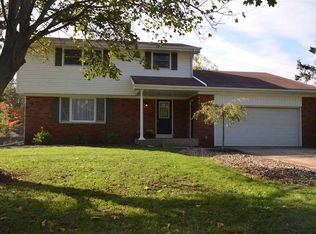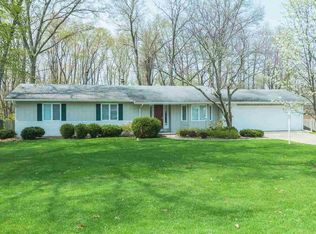** Open House Sunday 11/8 from 2:00- 4:00pm** Have you ever wanted to live in the Penn School District with over an acre of land? This is your chance. This beautiful two-story, four-bedroom home sits on 1.33 acres in the Penn School district. Features a large open concept kitchen with an island that opens to the kitchenette and sunken family room. Your family can gather in the living room, dining room or family room as you enjoy the warmth of the wood burning fire place this holiday season. On the second floor, you'll find the large master bedroom with an ensuite and the other three nice sized bedrooms. Need a fifth bedroom? The large unfinished basement features a day light window that could allow you to add a fifth bedroom. Enjoy s'mores in the backyard as you sit around the fire pit telling stories. You'll also have plenty of parking for your family gatherings. Attached to the home is a large two stall garage and don't forget the large three stall detached garage with the walk-up loft area. You won't need to worry about cleaning the gutters on this home, as it features a LeafGuard gutter system. The newer roof, with 50-year shingles, along with a new furnace were installed in 2017. - Seller to provide a $2,000 allowance for new flooring in kitchen area.
This property is off market, which means it's not currently listed for sale or rent on Zillow. This may be different from what's available on other websites or public sources.


