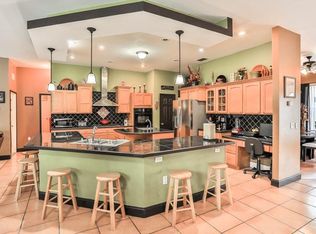Sold for $265,000
$265,000
12020 Robina Rd, Weeki Wachee, FL 34614
3beds
2,084sqft
SingleFamily
Built in 2005
0.52 Acres Lot
$427,700 Zestimate®
$127/sqft
$2,492 Estimated rent
Home value
$427,700
$398,000 - $458,000
$2,492/mo
Zestimate® history
Loading...
Owner options
Explore your selling options
What's special
Custom built Courtyard Cabana pool home on beautiful .52 acre lot on paved street with newer homes in the Royal Highlands. The seller is the builder and paid extra attention to detail to build this dream home. The home offers 3 large bedrooms, 3 baths and an oversized 2 car garage. Home enjoys lush landscaping, trees and bushes for plenty of privacy from neighbors. No water bill, home has Well water for home and irrigation well for landscape care. Front entrance Double leaded glass doors opens to private courtyard with Kidney shaped pool and decorative privacy wall. All Rooms in home have slider glass doors that give direct access into the courtyard & pool area. You will enjoy entertaining your guests in the large deck and lanai freshly painted with Mediterranean style colors. Kitchen offers large Island for guests to sit and watch you cook for them, and is open to a large dining room area. High 10 foot ceilings, Ceramic tile, Laminate flooring and carpeting. Master suite has very large walk-in closet, dual sinks in bath with extended garden tub and separate shower. Laundry room has cabinets, and new washer/dryer included. No HOA or CDD to worry about in this community. More photos & Video to come! Don't miss out on this beautiful home.
Facts & features
Interior
Bedrooms & bathrooms
- Bedrooms: 3
- Bathrooms: 3
- Full bathrooms: 3
Heating
- Heat pump, Electric
Cooling
- Central
Appliances
- Included: Dishwasher, Dryer, Microwave, Range / Oven, Refrigerator, Washer
Features
- Blinds, Counters-Laminate, Open Floor Plan, Pantry, Walk-in Closet(s), Kitchen Isle, Plant Shelves, Pull Down Stairs, Book Case(s), Solar Tube(s), Thermal Foil Cabinets
- Flooring: Tile, Carpet, Hardwood, Laminate
Interior area
- Total interior livable area: 2,084 sqft
Property
Parking
- Total spaces: 2
- Parking features: Garage
Features
- Exterior features: Stucco, Cement / Concrete
Lot
- Size: 0.52 Acres
Details
- Parcel number: R0122117335003720110
Construction
Type & style
- Home type: SingleFamily
Materials
- concrete
- Foundation: Footing
- Roof: Asphalt
Condition
- Year built: 2005
Utilities & green energy
- Electric: 220 Volts
- Sewer: Septic - Private
Community & neighborhood
Location
- Region: Weeki Wachee
Other
Other facts
- Equip/Appliances: Ceiling Fan(s), Dishwasher, Refrigerator, Smoke Detector(s), Water Softner Owned, Dryer, Garage Door Opener(s), Garden Tub, Microwave, Oven/Range-Electric, Washer, Security System, Garage Remote
- Exterior Features: Door-Sliding Glass, Gutters/Downspouts, Landscaped, Entry-Ground Level, Door-Double Entry, Outdoor Lighting, Window-Dual Pane, Courtyard, Separate Studio/Office
- Flooring: Carpet, Ceramic Tile, Laminate Wood
- Heat: Heat Pump, Central Electric, Zoned
- Interior Features: Blinds, Counters-Laminate, Open Floor Plan, Pantry, Walk-in Closet(s), Kitchen Isle, Plant Shelves, Pull Down Stairs, Book Case(s), Solar Tube(s), Thermal Foil Cabinets
- Lot Description: Flat, Irregular, Wooded
- Master BR/BA: Dual Sinks, Separate Tub/Shower, Walk-in Closet(s), Garden Tub, Master on Main
- Road Type: County/City
- Roof: Asphalt/Fiberglass Shgl
- Style: Ranch, Mediterranean
- Water: Well, Irrigation - Well
- Level: One
- Cooling: Central Electric, Zoned
- Sewer: Septic - Private
- Sinkhole: Unknown
- Paved Road: Yes
- Homestead: Yes
- SqFt Source: Tax Roll
- Construction: Concrete Block, Stucco, Foundation - Slab
- Pool/Pool Extras: Screen Enclosed, Concrete/Gunite, Equipment Stays, Diamond Brite Finish, Child Safety Fence, Alarmed, Cabana, Courtyard
- Private Pool: Yes
- Current Zoning: PDP
- Acreage Info: Over 1/2 to 1 Acre
- Special Info: Sold As Is, Estate, Warranty-None
- Energy Features: Programmable Thermostat, Ridge Vents, Radiant Barrier, Attic Fan, Thermal Glass Windows, Extra Insulation, Zoned
- Rear Exposure: NW
- Property Type: A
- Electric: 220 Volts
- Community/Development: Royal Highlands
- Tax ID: R01 221 17 3350 0372 0110
- Legal Description: Royal Highland Unit 6 Blk 372 Lot 11
Price history
| Date | Event | Price |
|---|---|---|
| 2/4/2025 | Sold | $265,000-26.4%$127/sqft |
Source: Public Record Report a problem | ||
| 7/12/2024 | Listing removed | $360,000+2.9%$173/sqft |
Source: | ||
| 5/25/2021 | Sold | $350,000-2.8%$168/sqft |
Source: | ||
| 4/13/2021 | Pending sale | $360,000$173/sqft |
Source: | ||
| 2/14/2021 | Listed for sale | $360,000$173/sqft |
Source: People's Trust Realty #2214893 Report a problem | ||
Public tax history
| Year | Property taxes | Tax assessment |
|---|---|---|
| 2024 | $6,192 +7.9% | $381,844 +10% |
| 2023 | $5,741 +8.6% | $347,131 +10% |
| 2022 | $5,289 +201.1% | $315,574 +104.1% |
Find assessor info on the county website
Neighborhood: 34614
Nearby schools
GreatSchools rating
- 5/10Winding Waters K-8Grades: PK-8Distance: 1 mi
- 3/10Weeki Wachee High SchoolGrades: 9-12Distance: 0.9 mi
Schools provided by the listing agent
- Elementary: Winding Waters K-8
- Middle: Winding Waters K-8
- High: Weeki Wachee
Source: The MLS. This data may not be complete. We recommend contacting the local school district to confirm school assignments for this home.
Get a cash offer in 3 minutes
Find out how much your home could sell for in as little as 3 minutes with a no-obligation cash offer.
Estimated market value$427,700
Get a cash offer in 3 minutes
Find out how much your home could sell for in as little as 3 minutes with a no-obligation cash offer.
Estimated market value
$427,700
