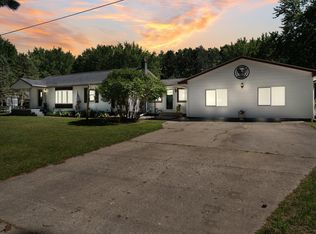Sold
$285,000
12021 Pope Church Rd, Springport, MI 49284
3beds
2,923sqft
Single Family Residence
Built in 2001
2 Acres Lot
$288,500 Zestimate®
$98/sqft
$2,734 Estimated rent
Home value
$288,500
$248,000 - $338,000
$2,734/mo
Zestimate® history
Loading...
Owner options
Explore your selling options
What's special
Perfect 2 acre, hilltop country setting in Springport Schools! Pull onto the new stone driveway w/ample parking & perfect spot to build a garage, or just use the 30 x 40 pole barn as your garage space. Main level features spacious, open Kitchen/Dining/Living Rm area w/slider to deck overlooking the gently sloped backyard. Large Primary Bdrm & Bath, plus second two bdrms & main bath offer plenty of living space & closet space too. Front of home features amazing views from the new porch that spans the entire front of the home. Finished lower level with huge Rec Rm, space for a 4th bdrm if needed, plus a half bath for convenience, and two storage/utility rooms. This one owner home shows pride & care throughout - now it's ready for the next owner to call it HOME!
Zillow last checked: 8 hours ago
Listing updated: July 14, 2025 at 10:53am
Listed by:
TIMOTHY J ATKINS 517-937-2473,
ERA REARDON REALTY, L.L.C.
Bought with:
Brandon Farrell, 6506048087
Realty Experts LLC
Source: MichRIC,MLS#: 25023521
Facts & features
Interior
Bedrooms & bathrooms
- Bedrooms: 3
- Bathrooms: 3
- Full bathrooms: 2
- 1/2 bathrooms: 1
- Main level bedrooms: 3
Primary bedroom
- Level: Main
- Area: 237.15
- Dimensions: 15.50 x 15.30
Bedroom 2
- Level: Main
- Area: 171.36
- Dimensions: 15.30 x 11.20
Bedroom 3
- Level: Main
- Area: 101.01
- Dimensions: 11.10 x 9.10
Primary bathroom
- Level: Main
- Area: 72.2
- Dimensions: 9.50 x 7.60
Bathroom 2
- Level: Main
- Area: 56.72
- Dimensions: 11.10 x 5.11
Bathroom 3
- Level: Basement
- Area: 56.09
- Dimensions: 7.10 x 7.90
Dining room
- Level: Main
- Area: 149.94
- Dimensions: 15.30 x 9.80
Kitchen
- Level: Main
- Area: 143.82
- Dimensions: 15.30 x 9.40
Laundry
- Level: Main
- Area: 71.25
- Dimensions: 9.50 x 7.50
Living room
- Level: Main
- Area: 283.02
- Dimensions: 17.80 x 15.90
Other
- Description: Foyer
- Level: Main
- Area: 68.85
- Dimensions: 15.30 x 4.50
Other
- Description: Front Porch
- Level: Main
- Area: 762.46
- Dimensions: 56.90 x 13.40
Other
- Description: Back Deck
- Level: Main
- Area: 181.55
- Dimensions: 19.11 x 9.50
Other
- Description: Entry
- Level: Basement
- Area: 51.8
- Dimensions: 14.00 x 3.70
Recreation
- Level: Basement
- Area: 1099.02
- Dimensions: 36.50 x 30.11
Heating
- Baseboard
Cooling
- Window Unit(s)
Appliances
- Included: Dishwasher, Double Oven, Dryer, Microwave, Oven, Range, Refrigerator, Washer, Water Softener Owned
- Laundry: Electric Dryer Hookup, Laundry Room, Main Level, Washer Hookup
Features
- Ceiling Fan(s), Center Island, Eat-in Kitchen
- Flooring: Carpet, Laminate, Wood
- Windows: Window Treatments
- Basement: Full,Walk-Out Access
- Has fireplace: No
Interior area
- Total structure area: 1,650
- Total interior livable area: 2,923 sqft
- Finished area below ground: 1,273
Property
Features
- Stories: 1
Lot
- Size: 2 Acres
- Dimensions: 264 x 330 x 264 x 330
- Features: Corner Lot, Rolling Hills
Details
- Additional structures: Pole Barn
- Parcel number: 000012322600500
- Zoning description: Residential
Construction
Type & style
- Home type: SingleFamily
- Architectural style: Ranch
- Property subtype: Single Family Residence
Materials
- Vinyl Siding
- Roof: Shingle
Condition
- New construction: No
- Year built: 2001
Utilities & green energy
- Sewer: Septic Tank
- Water: Well
Community & neighborhood
Location
- Region: Springport
Other
Other facts
- Listing terms: Cash,FHA,VA Loan,Conventional
- Road surface type: Paved
Price history
| Date | Event | Price |
|---|---|---|
| 7/11/2025 | Sold | $285,000-5%$98/sqft |
Source: | ||
| 6/18/2025 | Contingent | $299,900$103/sqft |
Source: | ||
| 5/22/2025 | Listed for sale | $299,900$103/sqft |
Source: | ||
Public tax history
| Year | Property taxes | Tax assessment |
|---|---|---|
| 2025 | -- | $124,800 +10.2% |
| 2024 | -- | $113,200 +18.5% |
| 2021 | $2,602 +3.4% | $95,500 +6% |
Find assessor info on the county website
Neighborhood: 49284
Nearby schools
GreatSchools rating
- 5/10Springport Elementary SchoolGrades: K-5Distance: 4.3 mi
- 4/10Springport Middle SchoolGrades: 6-8Distance: 4.3 mi
- 4/10Springport High SchoolGrades: 9-12Distance: 4.3 mi

Get pre-qualified for a loan
At Zillow Home Loans, we can pre-qualify you in as little as 5 minutes with no impact to your credit score.An equal housing lender. NMLS #10287.
