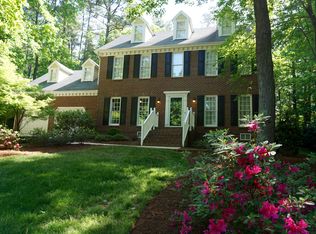Beautifully updated, move-in ready home in popular North Raleigh neighborhood of Hawthorne. Fantastic amenities with community pool, tennis/pickleball courts, club house, playground, and trails. Large unfinished, floored attic. Luxury upgrades like heated bathroom floors, gourmet kitchen with 2 dishwashers, sunroom and porch overlooking private, wooded yard that leads to neighborhood trails. Enjoy park-like living and still only minutes to RTP, I-540 and RDU! Received multiple offers!
This property is off market, which means it's not currently listed for sale or rent on Zillow. This may be different from what's available on other websites or public sources.
