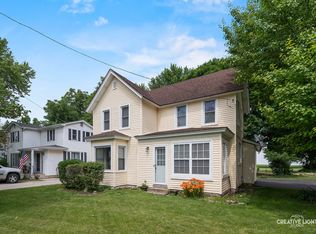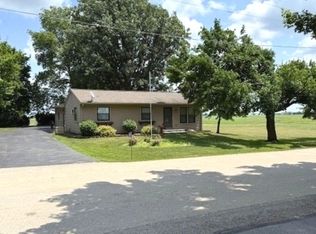Closed
$255,000
12022 Lisbon Rd, Newark, IL 60541
3beds
1,468sqft
Single Family Residence
Built in 1917
7,392.13 Square Feet Lot
$261,500 Zestimate®
$174/sqft
$2,361 Estimated rent
Home value
$261,500
$238,000 - $288,000
$2,361/mo
Zestimate® history
Loading...
Owner options
Explore your selling options
What's special
Discover this charming 3-bedroom, 2-bath older home, perfectly nestled in the quaint small town of Helmar. Step into cottage-style living with model home aesthetics that exude warmth and character. The beautiful, private yard adds to the feel of tranquility, perfect for relaxation and outdoor activities. Conveniently located near major roads for an easy commute to highways and shopping centers. Bus pick up to excellent Newark Schools. Large Living room and a Uniquely shaped Family room with the convenience of a First-Floor Master bedroom, Full bath and Laundry Room. The 2nd floor bedrooms are quite large with good closets space and a retro full bath. This delightful home, full of charm and modern comfort, awaits your visit! Updates include new well comp, dryer and 220v in garage.
Zillow last checked: 8 hours ago
Listing updated: October 08, 2024 at 11:48am
Listing courtesy of:
Laura Tomsa 630-347-3207,
Brummel Properties, Inc.
Bought with:
Dawn Avello
Century 21 Circle
Source: MRED as distributed by MLS GRID,MLS#: 12158477
Facts & features
Interior
Bedrooms & bathrooms
- Bedrooms: 3
- Bathrooms: 2
- Full bathrooms: 2
Primary bedroom
- Features: Flooring (Carpet)
- Level: Main
- Area: 169 Square Feet
- Dimensions: 13X13
Bedroom 2
- Features: Flooring (Carpet), Window Treatments (Blinds)
- Level: Second
- Area: 121 Square Feet
- Dimensions: 11X11
Bedroom 3
- Features: Flooring (Carpet)
- Level: Second
- Area: 196 Square Feet
- Dimensions: 14X14
Family room
- Features: Flooring (Wood Laminate)
- Level: Main
- Area: 247 Square Feet
- Dimensions: 19X13
Kitchen
- Features: Kitchen (Eating Area-Table Space, Pantry-Closet), Flooring (Wood Laminate)
- Level: Main
- Area: 99 Square Feet
- Dimensions: 9X11
Laundry
- Features: Flooring (Vinyl)
- Level: Main
- Area: 63 Square Feet
- Dimensions: 9X7
Living room
- Features: Flooring (Carpet)
- Level: Main
- Area: 304 Square Feet
- Dimensions: 16X19
Heating
- Propane
Cooling
- Wall Unit(s)
Appliances
- Included: Range, Microwave, Dishwasher, Refrigerator, Washer, Dryer
- Laundry: Main Level
Features
- 1st Floor Bedroom, 1st Floor Full Bath
- Flooring: Laminate
- Basement: Crawl Space
Interior area
- Total structure area: 0
- Total interior livable area: 1,468 sqft
Property
Parking
- Total spaces: 1.5
- Parking features: Gravel, Garage Door Opener, On Site, Garage Owned, Attached, Garage
- Attached garage spaces: 1.5
- Has uncovered spaces: Yes
Accessibility
- Accessibility features: No Disability Access
Features
- Stories: 2
- Patio & porch: Porch
Lot
- Size: 7,392 sqft
Details
- Parcel number: 0806102001
- Special conditions: None
- Other equipment: Water-Softener Rented, Ceiling Fan(s), Sump Pump
Construction
Type & style
- Home type: SingleFamily
- Architectural style: Traditional
- Property subtype: Single Family Residence
Materials
- Vinyl Siding
- Foundation: Block
- Roof: Asphalt
Condition
- New construction: No
- Year built: 1917
Utilities & green energy
- Sewer: Septic Tank
- Water: Well
Community & neighborhood
Security
- Security features: Carbon Monoxide Detector(s)
Community
- Community features: Street Paved
Location
- Region: Newark
HOA & financial
HOA
- Services included: None
Other
Other facts
- Listing terms: Conventional
- Ownership: Fee Simple
Price history
| Date | Event | Price |
|---|---|---|
| 10/7/2024 | Sold | $255,000-1.9%$174/sqft |
Source: | ||
| 9/16/2024 | Contingent | $259,900$177/sqft |
Source: | ||
| 9/9/2024 | Listed for sale | $259,900+88.3%$177/sqft |
Source: | ||
| 6/14/2019 | Sold | $138,000$94/sqft |
Source: | ||
| 5/1/2019 | Pending sale | $138,000$94/sqft |
Source: Coldwell Banker The Real Estate Group #10057816 Report a problem | ||
Public tax history
| Year | Property taxes | Tax assessment |
|---|---|---|
| 2024 | $4,076 +1.8% | $63,074 +4.9% |
| 2023 | $4,003 +13.5% | $60,125 +16% |
| 2022 | $3,527 +3.4% | $51,833 +7.1% |
Find assessor info on the county website
Neighborhood: 60541
Nearby schools
GreatSchools rating
- 9/10Newark Elementary SchoolGrades: K-4Distance: 5 mi
- 8/10Millbrook Junior High SchoolGrades: 5-8Distance: 5.2 mi
- 7/10Newark Community High SchoolGrades: 9-12Distance: 5 mi
Schools provided by the listing agent
- Elementary: Newark Elementary School
- Middle: Millbrook Junior High School
- High: Newark Community High School
- District: 66
Source: MRED as distributed by MLS GRID. This data may not be complete. We recommend contacting the local school district to confirm school assignments for this home.

Get pre-qualified for a loan
At Zillow Home Loans, we can pre-qualify you in as little as 5 minutes with no impact to your credit score.An equal housing lender. NMLS #10287.

