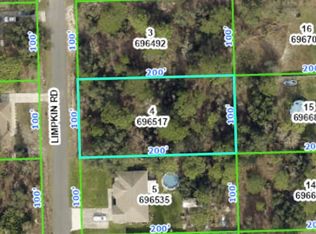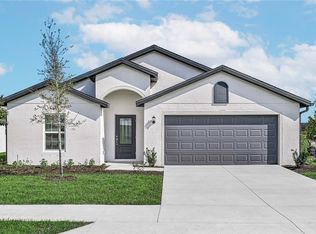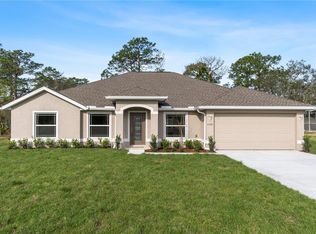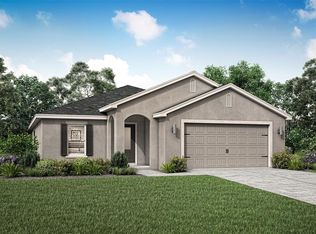3 BEDROOM 2 BATH on .46 ACRES W/FENCED BACK YARD. LIVING ROOM, DINING ROOM & KITCHEN WITH NEW LAMINATE FLOORING & ALL APPLIANCES INCLUDED. GREAT FIRST TIME HOME. MUST SEE TO APPRECIATE. MOTIVATED SELLER
This property is off market, which means it's not currently listed for sale or rent on Zillow. This may be different from what's available on other websites or public sources.



