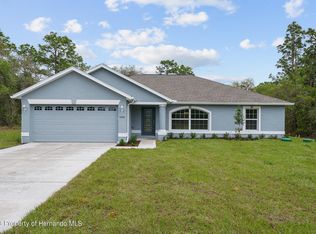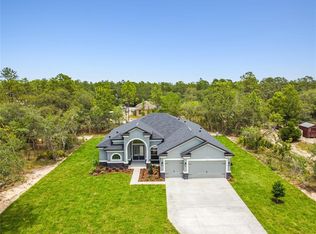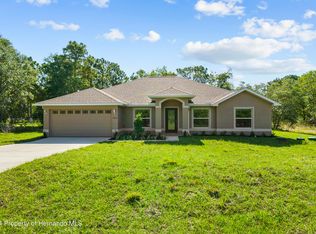LARGE UNIQUE CUSTOM 3 BEDROOM 3 BATH HOME ON .66 ACRE SITE HOME BUILT AROUND LARGE HEATED POOL WITH SPACIOUS COVERED PORCH AREA LAMINATE FLOORING THRUOUT MASSIVE DOUBLE SHOWER IN MASTER PLUS JACUZZI TUB/SHOWER IN SECOND BATH LARGE OPEN KITCHEN FAMILY ROOM AREA WITH UPGRADES DOUBLE OVEN AND RANGE TOP SEPERATE LIVING RM AND SEPERATED 3RD BEDROOM WITH PRIVATE ACCESS OVERSIZED TWO CAR GARAGE ALARM SYSTEM QUIET PAVED STREET WITH EXCL HOMES READY TO MOVE INTO!!!
This property is off market, which means it's not currently listed for sale or rent on Zillow. This may be different from what's available on other websites or public sources.


