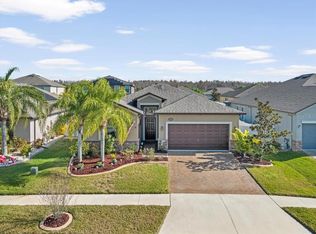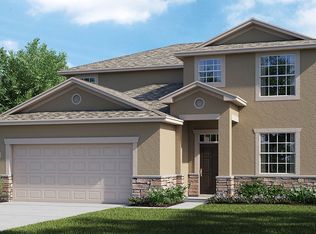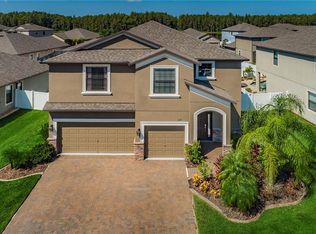Sold for $499,000
$499,000
12026 Crestridge Loop, New Port Richey, FL 34655
4beds
1,908sqft
Single Family Residence
Built in 2015
6,454 Square Feet Lot
$497,100 Zestimate®
$262/sqft
$3,142 Estimated rent
Home value
$497,100
$452,000 - $547,000
$3,142/mo
Zestimate® history
Loading...
Owner options
Explore your selling options
What's special
HERE IT IS!! THIS IS THE ONLY POOL HOME IN TRINITY PRESERVE UNDER $500K. And the A/C was INSTALLED in 2024! DO NOT MISS THIS OPPORTUNITY!! Boasting OVER 1,900 SQUARE FEET of LIVING SPACE and almost 2,500 SQUARE FEET UNDER ROOF, this BLOCK CONSTRUCTION, 4 BEDROOM, 3 BATHROOM, 2 CAR GARAGE, POOL HOME is a stunner!! Featuring..... CHEF'S KITCHEN with TOP-OF-THE-LINE KITCHEN-AIDE STAINLESS STEEL APPLIANCES, LARGE PANTRY, BREAKFAST BAR and BUILT-IN WORKSPACE; LARGE PRIMARY BEDROOM SUITE including WALK-IN CLOSET, DOUBLE VANITY, GARDEN TUB and separate STEP-IN SHOWER; 2nd and 3rd BEDROOMS with WALL CLOSETS, CEILING FANS and a JACK and JILL BATH dividing the two bedrooms. The 4th BEDROOM is OVERSIZED with WALL CLOSET, and CEILING FAN. The AMAZING KITCHEN OVERLOOKS a BREAKFAST BAR and VERY SPACIOUS FAMILY ROOM with VAULTED CEILINGS. Step outside into an AMAZING TROPICAL OASIS featuring COVERED LANAI; SOLAR HEATED, SCREEN ENCLOSED, SALTWATER POOL; CUSTOM BRICK GRILLE; PAVERED WALKWAYS; LUSH TROPICAL LANDSCAPING and VINYL FENCED REAR YARD. A short ride to area restaurants, shops, schools and hospitals, this is definitely a MUST SEE HOME! Call today!!
Zillow last checked: 8 hours ago
Listing updated: July 29, 2025 at 07:38am
Listing Provided by:
Peter Kotsovolos 727-543-6041,
RE/MAX ELITE REALTY 727-785-7653
Bought with:
Zach Senter, 3536237
COLDWELL BANKER REALTY
Source: Stellar MLS,MLS#: TB8393929 Originating MLS: Suncoast Tampa
Originating MLS: Suncoast Tampa

Facts & features
Interior
Bedrooms & bathrooms
- Bedrooms: 4
- Bathrooms: 3
- Full bathrooms: 3
Primary bedroom
- Features: Walk-In Closet(s)
- Level: First
- Area: 195 Square Feet
- Dimensions: 13x15
Bedroom 3
- Features: Walk-In Closet(s)
- Level: First
- Area: 132 Square Feet
- Dimensions: 11x12
Bedroom 4
- Features: Walk-In Closet(s)
- Level: First
- Area: 132 Square Feet
- Dimensions: 11x12
Bathroom 2
- Features: Ceiling Fan(s), Walk-In Closet(s)
- Level: First
- Area: 156 Square Feet
- Dimensions: 12x13
Dining room
- Features: No Closet
- Level: First
- Area: 143 Square Feet
- Dimensions: 11x13
Kitchen
- Features: Breakfast Bar, Pantry, Stone Counters, Storage Closet
- Level: First
- Area: 252 Square Feet
- Dimensions: 18x14
Living room
- Features: Ceiling Fan(s)
- Level: First
- Area: 360 Square Feet
- Dimensions: 15x24
Heating
- Central, Electric
Cooling
- Central Air
Appliances
- Included: Dishwasher, Disposal, Dryer, Electric Water Heater, Microwave, Range, Refrigerator, Washer
- Laundry: Electric Dryer Hookup, Inside, Laundry Room, Washer Hookup
Features
- Built-in Features, Cathedral Ceiling(s), Ceiling Fan(s), High Ceilings, In Wall Pest System, Kitchen/Family Room Combo, Pest Guard System, Primary Bedroom Main Floor, Solid Surface Counters, Solid Wood Cabinets, Thermostat, Vaulted Ceiling(s), Walk-In Closet(s)
- Flooring: Luxury Vinyl
- Doors: Outdoor Kitchen
- Windows: Blinds, Hurricane Shutters
- Has fireplace: No
Interior area
- Total structure area: 2,476
- Total interior livable area: 1,908 sqft
Property
Parking
- Total spaces: 2
- Parking features: Driveway, Garage Door Opener
- Attached garage spaces: 2
- Has uncovered spaces: Yes
Features
- Levels: One
- Stories: 1
- Patio & porch: Covered, Enclosed, Patio, Screened
- Exterior features: Irrigation System, Lighting, Outdoor Kitchen, Private Mailbox, Rain Gutters
- Has private pool: Yes
- Pool features: Heated, In Ground, Pool Sweep, Salt Water, Screen Enclosure, Solar Heat
- Fencing: Vinyl
Lot
- Size: 6,454 sqft
- Residential vegetation: Mature Landscaping, Trees/Landscaped
Details
- Parcel number: 172633010.0014.00012.0
- Zoning: MPUD
- Special conditions: None
Construction
Type & style
- Home type: SingleFamily
- Architectural style: Bungalow
- Property subtype: Single Family Residence
Materials
- Block, Stucco
- Foundation: Slab
- Roof: Shingle
Condition
- New construction: No
- Year built: 2015
Utilities & green energy
- Sewer: Public Sewer
- Water: Public
- Utilities for property: Cable Connected, Electricity Connected, Public, Sewer Connected, Sprinkler Meter, Street Lights, Underground Utilities, Water Connected
Community & neighborhood
Community
- Community features: Deed Restrictions, Gated Community - No Guard, Golf Carts OK, Sidewalks
Location
- Region: New Port Richey
- Subdivision: TRINITY PRESERVE PH 2A & 2B
HOA & financial
HOA
- Has HOA: Yes
- HOA fee: $152 monthly
- Services included: Common Area Taxes, Reserve Fund
- Association name: Melrose Management
- Association phone: 800-647-0055
- Second association name: Trinity Master Association
Other fees
- Pet fee: $0 monthly
Other financial information
- Total actual rent: 0
Other
Other facts
- Listing terms: Cash,Conventional,FHA,VA Loan
- Ownership: Fee Simple
- Road surface type: Asphalt, Paved
Price history
| Date | Event | Price |
|---|---|---|
| 7/28/2025 | Sold | $499,000$262/sqft |
Source: | ||
| 6/18/2025 | Pending sale | $499,000$262/sqft |
Source: | ||
| 6/10/2025 | Listed for sale | $499,000-11.4%$262/sqft |
Source: | ||
| 7/11/2024 | Listing removed | $563,000$295/sqft |
Source: | ||
| 5/23/2024 | Price change | $563,000-1.1%$295/sqft |
Source: | ||
Public tax history
| Year | Property taxes | Tax assessment |
|---|---|---|
| 2024 | $4,216 +3.9% | $277,540 |
| 2023 | $4,059 +11.3% | $277,540 +3% |
| 2022 | $3,646 +1.9% | $269,460 +6.1% |
Find assessor info on the county website
Neighborhood: Trinity
Nearby schools
GreatSchools rating
- 6/10Odessa Elementary SchoolGrades: PK-5Distance: 0.9 mi
- 8/10Seven Springs Middle SchoolGrades: 6-8Distance: 3.9 mi
- 7/10James W. Mitchell High SchoolGrades: 9-12Distance: 3.7 mi
Schools provided by the listing agent
- Elementary: Odessa Elementary
- Middle: Seven Springs Middle-PO
- High: J.W. Mitchell High-PO
Source: Stellar MLS. This data may not be complete. We recommend contacting the local school district to confirm school assignments for this home.
Get a cash offer in 3 minutes
Find out how much your home could sell for in as little as 3 minutes with a no-obligation cash offer.
Estimated market value$497,100
Get a cash offer in 3 minutes
Find out how much your home could sell for in as little as 3 minutes with a no-obligation cash offer.
Estimated market value
$497,100


