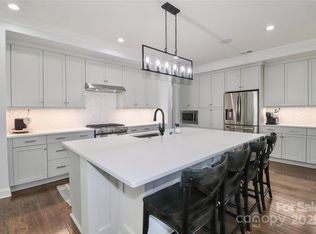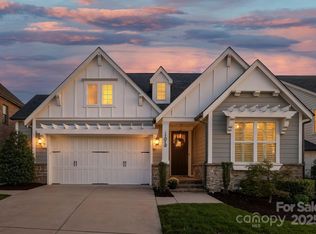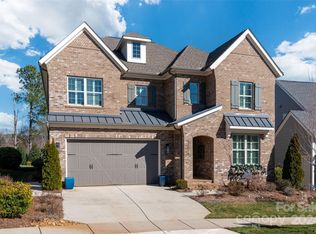Closed
$975,000
12027 Huntson Reserve Rd, Huntersville, NC 28078
4beds
2,937sqft
Single Family Residence
Built in 2020
0.16 Acres Lot
$972,200 Zestimate®
$332/sqft
$2,986 Estimated rent
Home value
$972,200
$894,000 - $1.05M
$2,986/mo
Zestimate® history
Loading...
Owner options
Explore your selling options
What's special
Come view this amazing Property in Huntson Reserve. The thoughtful design by Classica Homes really shines with its blend of Luxury and Convenience. The proximity to Birkdale Village,Lake Norman & the Uptown Charlotte area makes it ideal for anyone wanting access to Shopping,Dining & Recreation. This home offers a Gourmet Kitchen & Bar area perfect for entertaining, seamlessly connecting with the Great Room and Dining area.Main Floor flexibility features a Bedroom with a full bath on the main level which could be a Guest room or Private Study.Upper level layout has a Loft Bonus room area, 3 additional BR's, Primary being one, each with its on Bathrooms. A wonderful Outdoor Living Space features a Covered Porch with a Retractable Screen, Outdoor Fireplace, Gas Grill and Paver Patio overlooking a professionally landscaped fenced Backyard. Community Walking Trail access to Torrence Creek Parkway,Sidewalks, Street Lights and Common areas are a wonderful bonus for the outdoor enthusiasts .
Zillow last checked: 8 hours ago
Listing updated: December 14, 2024 at 05:18am
Listing Provided by:
Alison "Al" Strickland al@carlyleproperties.com,
Carlyle Properties
Bought with:
James Webb
Howard Hanna Allen Tate Southpark
Source: Canopy MLS as distributed by MLS GRID,MLS#: 4199155
Facts & features
Interior
Bedrooms & bathrooms
- Bedrooms: 4
- Bathrooms: 4
- Full bathrooms: 4
- Main level bedrooms: 1
Primary bedroom
- Level: Upper
Primary bedroom
- Level: Upper
Bedroom s
- Level: Main
Bedroom s
- Level: Upper
Bedroom s
- Level: Main
Bedroom s
- Level: Upper
Bathroom full
- Level: Main
Bathroom full
- Level: Upper
Bathroom full
- Level: Upper
Bathroom full
- Level: Upper
Bathroom full
- Level: Main
Bathroom full
- Level: Upper
Bathroom full
- Level: Upper
Bathroom full
- Level: Upper
Bonus room
- Level: Upper
Bonus room
- Level: Upper
Dining room
- Level: Main
Dining room
- Level: Main
Great room
- Level: Main
Great room
- Level: Main
Kitchen
- Features: Kitchen Island, Open Floorplan, Walk-In Pantry
- Level: Main
Kitchen
- Level: Main
Laundry
- Level: Upper
Laundry
- Level: Upper
Heating
- Central, Heat Pump, Natural Gas, Zoned
Cooling
- Central Air, ENERGY STAR Qualified Equipment
Appliances
- Included: Dishwasher, Disposal, Electric Oven, Electric Water Heater, Gas Cooktop, Microwave, Self Cleaning Oven
- Laundry: Upper Level
Features
- Flooring: Carpet, Hardwood, Tile
- Has basement: No
- Attic: Pull Down Stairs
- Fireplace features: Great Room
Interior area
- Total structure area: 2,937
- Total interior livable area: 2,937 sqft
- Finished area above ground: 2,937
- Finished area below ground: 0
Property
Parking
- Total spaces: 2
- Parking features: Driveway, Attached Garage, Garage on Main Level
- Attached garage spaces: 2
- Has uncovered spaces: Yes
Features
- Levels: Two
- Stories: 2
- Patio & porch: Covered, Screened
- Exterior features: In-Ground Irrigation
- Fencing: Back Yard
Lot
- Size: 0.16 Acres
Details
- Parcel number: 01714254
- Zoning: NR
- Special conditions: Standard
Construction
Type & style
- Home type: SingleFamily
- Architectural style: Cottage
- Property subtype: Single Family Residence
Materials
- Fiber Cement, Stone Veneer
- Foundation: Slab
- Roof: Shingle
Condition
- New construction: No
- Year built: 2020
Details
- Builder name: Classica Homes
Utilities & green energy
- Sewer: Public Sewer
- Water: City
Community & neighborhood
Security
- Security features: Carbon Monoxide Detector(s), Smoke Detector(s)
Community
- Community features: Recreation Area, Sidewalks, Street Lights, Walking Trails
Location
- Region: Huntersville
- Subdivision: Huntson Reserve
HOA & financial
HOA
- Has HOA: Yes
- HOA fee: $750 semi-annually
- Association name: AMG
- Association phone: 336-968-6890
Other
Other facts
- Listing terms: Cash,Conventional
- Road surface type: Concrete, Paved
Price history
| Date | Event | Price |
|---|---|---|
| 12/13/2024 | Sold | $975,000$332/sqft |
Source: | ||
| 11/17/2024 | Pending sale | $975,000$332/sqft |
Source: | ||
| 11/16/2024 | Listed for sale | $975,000+67.5%$332/sqft |
Source: | ||
| 7/30/2020 | Sold | $581,954+55.2%$198/sqft |
Source: | ||
| 11/15/2019 | Sold | $375,000$128/sqft |
Source: Public Record Report a problem | ||
Public tax history
| Year | Property taxes | Tax assessment |
|---|---|---|
| 2025 | -- | $779,000 |
| 2024 | $5,739 +9.2% | $779,000 |
| 2023 | $5,255 +7.8% | $779,000 +41.8% |
Find assessor info on the county website
Neighborhood: 28078
Nearby schools
GreatSchools rating
- 8/10Torrence Creek ElementaryGrades: K-5Distance: 0.6 mi
- 6/10Francis Bradley MiddleGrades: 6-8Distance: 3.6 mi
- 4/10Hopewell HighGrades: 9-12Distance: 3.7 mi
Schools provided by the listing agent
- Elementary: Torrence Creek
- Middle: Francis Bradley
- High: Hopewell
Source: Canopy MLS as distributed by MLS GRID. This data may not be complete. We recommend contacting the local school district to confirm school assignments for this home.
Get a cash offer in 3 minutes
Find out how much your home could sell for in as little as 3 minutes with a no-obligation cash offer.
Estimated market value
$972,200


