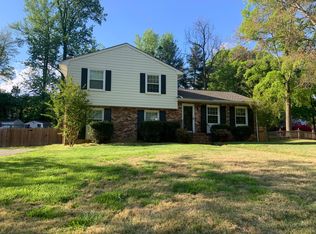Sold for $420,000
$420,000
12027 Old Buckingham Rd, Midlothian, VA 23113
3beds
2,080sqft
Single Family Residence
Built in 1981
0.44 Acres Lot
$424,200 Zestimate®
$202/sqft
$2,565 Estimated rent
Home value
$424,200
Estimated sales range
Not available
$2,565/mo
Zestimate® history
Loading...
Owner options
Explore your selling options
What's special
This expansive, updated Brick Ranch in Bon Air boasts 3 bedrooms and two full baths. The blend of exposed brick with modern amenities creates an ideal residence for easy living and effortless entertaining. The generously sized kitchen includes an island, granite countertops, luxury vinyl plank flooring, stainless steel appliances, a double-basin sink, dining area, and a brick fireplace. The dual-sided brick fireplace separates the kitchen from the family room. Fresh paint has been applied throughout the home. Bathrooms have been updated, featuring ceramic tile floors. Wainscoting is present in most areas of the house. The spaciousness of the bedrooms will impress you! The primary bedroom includes two double closets and an ensuite bath. The other bedrooms also feature double closets. The bonus room offers an additional 256 sq ft of flexible space suitable for play or work. You will appreciate the inviting covered front stoop, large deck, circular driveway, fenced backyard, 2-car detached garage with electricity, mature landscaping, and extra parking spaces. The location is highly convenient to schools, shopping, dining, entertainment, and major highways. Additional amenities include replacement windows, ceiling fans, attic access, and brick sidewalk. This property is absolutely move-in ready - make sure to visit today!
Zillow last checked: 8 hours ago
Listing updated: August 07, 2025 at 05:25am
Listed by:
Marianne Raymond 804-909-4946,
Assist2Sell Buyers and Sellers
Bought with:
Sam Hamad, 0225188554
Century 21 Colonial Realty
Source: CVRMLS,MLS#: 2517232 Originating MLS: Central Virginia Regional MLS
Originating MLS: Central Virginia Regional MLS
Facts & features
Interior
Bedrooms & bathrooms
- Bedrooms: 3
- Bathrooms: 2
- Full bathrooms: 2
Primary bedroom
- Description: Carpet, CF, 2 Dbl Closets, Ensuite, Wainscot
- Level: First
- Dimensions: 0 x 0
Bedroom 2
- Description: Carpet, Wainscot, Double Closet
- Level: First
- Dimensions: 0 x 0
Bedroom 3
- Description: Double Closet
- Level: First
- Dimensions: 0 x 0
Additional room
- Description: Carpet, Sliding Door to Side Yard
- Level: First
- Dimensions: 0 x 0
Family room
- Description: LVP, CF, Brick FP. Rx[psed Brick
- Level: First
- Dimensions: 0 x 0
Other
- Description: Tub & Shower
- Level: First
Kitchen
- Description: Breakfast Area*Island*Granite*Stainless*LVP*FP
- Level: First
- Dimensions: 0 x 0
Laundry
- Description: Utility Sink, Cabinets
- Level: First
- Dimensions: 0 x 0
Living room
- Description: Carpet, Exposed Brick, Wainscot, CF
- Level: First
- Dimensions: 0 x 0
Heating
- Electric, Heat Pump
Cooling
- Central Air
Appliances
- Included: Dishwasher, Electric Cooking, Electric Water Heater, Disposal, Microwave, Range Hood, Smooth Cooktop, Stove
- Laundry: Washer Hookup, Dryer Hookup
Features
- Bedroom on Main Level, Ceiling Fan(s), Eat-in Kitchen, Fireplace, Granite Counters, Kitchen Island, Bath in Primary Bedroom, Main Level Primary
- Flooring: Ceramic Tile, Partially Carpeted, Vinyl
- Basement: Crawl Space
- Attic: Access Only
- Number of fireplaces: 2
- Fireplace features: Masonry
Interior area
- Total interior livable area: 2,080 sqft
- Finished area above ground: 2,080
- Finished area below ground: 0
Property
Parking
- Total spaces: 2
- Parking features: Circular Driveway, Detached, Garage
- Garage spaces: 2
- Has uncovered spaces: Yes
Features
- Levels: One
- Stories: 1
- Patio & porch: Deck, Stoop
- Pool features: None
- Fencing: Back Yard
Lot
- Size: 0.44 Acres
Details
- Additional structures: Garage(s)
- Parcel number: 737710219000000
- Zoning description: R15
Construction
Type & style
- Home type: SingleFamily
- Architectural style: Ranch
- Property subtype: Single Family Residence
Materials
- Brick, Drywall, Frame
- Roof: Composition
Condition
- Resale
- New construction: No
- Year built: 1981
Utilities & green energy
- Sewer: Public Sewer
- Water: Public
Community & neighborhood
Location
- Region: Midlothian
- Subdivision: Olde Coach Village
Other
Other facts
- Ownership: Individuals
- Ownership type: Sole Proprietor
Price history
| Date | Event | Price |
|---|---|---|
| 8/5/2025 | Sold | $420,000-1.2%$202/sqft |
Source: | ||
| 7/2/2025 | Pending sale | $425,000$204/sqft |
Source: | ||
| 6/19/2025 | Listed for sale | $425,000+123.7%$204/sqft |
Source: | ||
| 2/18/2016 | Listing removed | $189,950$91/sqft |
Source: Long & Foster REALTORS #1419352 Report a problem | ||
| 2/16/2016 | Listed for sale | $189,950+1%$91/sqft |
Source: Long & Foster REALTORS #1419352 Report a problem | ||
Public tax history
| Year | Property taxes | Tax assessment |
|---|---|---|
| 2025 | $3,725 +5.2% | $418,500 +6.4% |
| 2024 | $3,541 +10.3% | $393,400 +11.5% |
| 2023 | $3,210 +8.6% | $352,700 +9.8% |
Find assessor info on the county website
Neighborhood: 23113
Nearby schools
GreatSchools rating
- 6/10Robious Elementary SchoolGrades: PK-5Distance: 1.5 mi
- 7/10Robious Middle SchoolGrades: 6-8Distance: 1.4 mi
- 6/10James River High SchoolGrades: 9-12Distance: 3.2 mi
Schools provided by the listing agent
- Elementary: Robious
- Middle: Robious
- High: James River
Source: CVRMLS. This data may not be complete. We recommend contacting the local school district to confirm school assignments for this home.
Get a cash offer in 3 minutes
Find out how much your home could sell for in as little as 3 minutes with a no-obligation cash offer.
Estimated market value$424,200
Get a cash offer in 3 minutes
Find out how much your home could sell for in as little as 3 minutes with a no-obligation cash offer.
Estimated market value
$424,200
