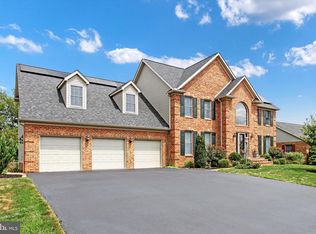Spacious well maintained rancher, living room with hardwood & gas fireplace, formal dining room with hardwood, equipped kitchen with breakfast nook & adjacent large deck, & storage shed. Master bath off master bedroom has shower & soaking tub, Tile floor baths, first floor laundry, large family room, wet bar & 1/2 bath. Good storage area from rear entrance. Over sized 4 car garage. Front porch.
This property is off market, which means it's not currently listed for sale or rent on Zillow. This may be different from what's available on other websites or public sources.

