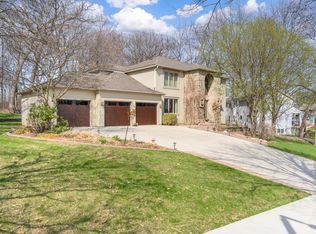Closed
$585,000
1203 Baihly View Ln SW, Rochester, MN 55902
4beds
3,591sqft
Single Family Residence
Built in 1991
0.35 Acres Lot
$593,600 Zestimate®
$163/sqft
$3,284 Estimated rent
Home value
$593,600
$540,000 - $653,000
$3,284/mo
Zestimate® history
Loading...
Owner options
Explore your selling options
What's special
Welcome to this beautifully maintained, one of a kind multi-level home tucked away on a quiet cul-de-sac in SW Rochester. This 4-bedroom, 3-bath property features a spacious primary suite with a fully updated bathroom, a completely remodeled kitchen with quartz island and clean white cabinetry, and multiple living spaces across an open layout, ideal for everyday living or entertaining. The lower levels feature 3 additional bedrooms (with the potential to finish the huge storage room into a 5th bedroom), a full bathroom and plenty of storage. The composite deck overlooking the manicured, partially fenced backyard is a great place to entertain, or head to the lower level with its fireplace and wet bar for hosting. With newer mechanicals, plenty of storage, and a convenient location near downtown, shopping, the Mayo Clinic and schools, this move-in ready home offers a great blend of updates, space, and setting.
Zillow last checked: 8 hours ago
Listing updated: November 20, 2025 at 09:12am
Listed by:
Chris Fierst 507-513-3468,
Edina Realty, Inc.,
Allison Danckwart 507-261-3824
Bought with:
Daniel Kingsley
eXp Realty
Source: NorthstarMLS as distributed by MLS GRID,MLS#: 6773493
Facts & features
Interior
Bedrooms & bathrooms
- Bedrooms: 4
- Bathrooms: 3
- Full bathrooms: 2
- 1/2 bathrooms: 1
Bedroom 1
- Level: Upper
Bedroom 2
- Level: Lower
Bedroom 3
- Level: Lower
Bedroom 4
- Level: Lower
Dining room
- Level: Main
Kitchen
- Level: Main
Living room
- Level: Upper
Sitting room
- Level: Lower
Heating
- Forced Air, Fireplace(s)
Cooling
- Central Air
Appliances
- Included: Dishwasher, Disposal, Dryer, Exhaust Fan, Freezer, Gas Water Heater, Microwave, Range, Refrigerator, Washer
Features
- Basement: Block,Egress Window(s),Finished,Partially Finished,Sump Basket
- Number of fireplaces: 1
- Fireplace features: Gas
Interior area
- Total structure area: 3,591
- Total interior livable area: 3,591 sqft
- Finished area above ground: 1,863
- Finished area below ground: 1,296
Property
Parking
- Total spaces: 2
- Parking features: Attached, Concrete, Garage, Heated Garage, Insulated Garage
- Attached garage spaces: 2
Accessibility
- Accessibility features: None
Features
- Levels: Three Level Split
- Patio & porch: Composite Decking, Rear Porch
- Fencing: Composite,Partial
Lot
- Size: 0.35 Acres
- Features: Corner Lot, Wooded
Details
- Foundation area: 1728
- Parcel number: 641022001631
- Zoning description: Residential-Single Family
Construction
Type & style
- Home type: SingleFamily
- Property subtype: Single Family Residence
Materials
- Brick Veneer, Metal Siding, Block, Frame
- Roof: Age Over 8 Years
Condition
- Age of Property: 34
- New construction: No
- Year built: 1991
Utilities & green energy
- Electric: Circuit Breakers, Power Company: Rochester Public Utilities
- Gas: Electric, Natural Gas
- Sewer: City Sewer/Connected
- Water: City Water/Connected
Community & neighborhood
Location
- Region: Rochester
- Subdivision: Baihly Woodland 8th Sub
HOA & financial
HOA
- Has HOA: No
Price history
| Date | Event | Price |
|---|---|---|
| 11/20/2025 | Sold | $585,000-1.7%$163/sqft |
Source: | ||
| 10/16/2025 | Pending sale | $595,000$166/sqft |
Source: | ||
| 9/6/2025 | Listed for sale | $595,000+48.8%$166/sqft |
Source: | ||
| 11/6/2018 | Sold | $400,000-4.7%$111/sqft |
Source: | ||
| 11/6/2018 | Listed for sale | $419,900$117/sqft |
Source: Edina Realty - Rochester #4087627 Report a problem | ||
Public tax history
| Year | Property taxes | Tax assessment |
|---|---|---|
| 2025 | $6,911 +11.3% | $510,000 +3.3% |
| 2024 | $6,208 | $493,900 +0.2% |
| 2023 | -- | $493,000 +12.7% |
Find assessor info on the county website
Neighborhood: 55902
Nearby schools
GreatSchools rating
- 7/10Bamber Valley Elementary SchoolGrades: PK-5Distance: 1.1 mi
- 9/10Mayo Senior High SchoolGrades: 8-12Distance: 2.5 mi
- 5/10John Adams Middle SchoolGrades: 6-8Distance: 3.5 mi
Schools provided by the listing agent
- Elementary: Bamber Valley
- Middle: Willow Creek
- High: Mayo
Source: NorthstarMLS as distributed by MLS GRID. This data may not be complete. We recommend contacting the local school district to confirm school assignments for this home.
Get a cash offer in 3 minutes
Find out how much your home could sell for in as little as 3 minutes with a no-obligation cash offer.
Estimated market value$593,600
Get a cash offer in 3 minutes
Find out how much your home could sell for in as little as 3 minutes with a no-obligation cash offer.
Estimated market value
$593,600

