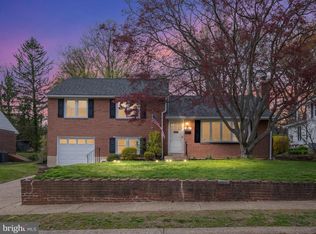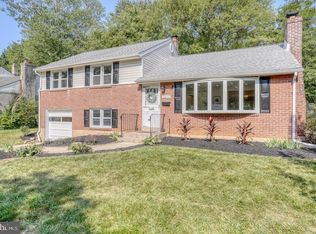Sold for $443,000
$443,000
1203 Crestover Rd, Wilmington, DE 19803
5beds
3,150sqft
Single Family Residence
Built in 1958
0.25 Acres Lot
$570,900 Zestimate®
$141/sqft
$3,485 Estimated rent
Home value
$570,900
$520,000 - $628,000
$3,485/mo
Zestimate® history
Loading...
Owner options
Explore your selling options
What's special
Welcome to 1203 Crestover Road, an expanded 5-bedroom, 2.5-bathroom split-level home nestled in the sought-after South Graylyn Crest neighborhood of North Wilmington. This spacious home boasts 3150 square feet of living space on a beautiful landscaped lot. Upon entering the foyer, you'll be greeted by the timeless character of hardwood floors, replacement windows, and fresh paint throughout. The main level features a sunlit living room adorned with a charming picture window and a stone wood fireplace and the adjacent formal dining room is accentuated by chair rail molding. The heart of the home lies in the large kitchen, complete with a breakfast room and garden window and the family room addition featuring a skylight, wood stove and Anderson casement windows, including a second garden window. Sliders lead to a serene slate patio and a spacious backyard adorned with beautiful plantings and perennials, providing a picturesque setting for outdoor relaxation and entertainment. The primary bedroom boasts two closets and an attached bathroom with a new, stylish penny tile floor, while four additional bedrooms share a full bathroom with a shower/tub combination. The lower level impresses with new plank wood flooring in the bonus room, the convenient laundry/utility room, and powder room. Ample storage is provided by the 1-car garage and shed. Updates include a new French drain and sump pump in 2024, a roof replacement in 2013, and a new furnace and hot water heater in 2014. Don't miss the chance to make this remarkable property your own. Property being sold “as is”.
Zillow last checked: 8 hours ago
Listing updated: May 21, 2024 at 04:25pm
Listed by:
Cathy Ortner 302-540-1425,
Compass,
Co-Listing Agent: Brian T George 302-981-7943,
Compass
Bought with:
Paul Thorson, RS0024330
Coldwell Banker Realty
Source: Bright MLS,MLS#: DENC2058852
Facts & features
Interior
Bedrooms & bathrooms
- Bedrooms: 5
- Bathrooms: 3
- Full bathrooms: 2
- 1/2 bathrooms: 1
Basement
- Area: 0
Heating
- Forced Air, Natural Gas
Cooling
- Ceiling Fan(s)
Appliances
- Included: Gas Water Heater
- Laundry: Lower Level, Laundry Room
Features
- Breakfast Area, Family Room Off Kitchen, Eat-in Kitchen, Formal/Separate Dining Room, Primary Bath(s), Bathroom - Tub Shower, Ceiling Fan(s)
- Flooring: Wood
- Windows: Replacement
- Has basement: No
- Number of fireplaces: 1
- Fireplace features: Stone, Wood Burning, Wood Burning Stove
Interior area
- Total structure area: 3,150
- Total interior livable area: 3,150 sqft
- Finished area above ground: 3,150
Property
Parking
- Total spaces: 1
- Parking features: Inside Entrance, Driveway, Attached
- Attached garage spaces: 1
- Has uncovered spaces: Yes
Accessibility
- Accessibility features: None
Features
- Levels: Multi/Split,Two
- Stories: 2
- Pool features: None
Lot
- Size: 0.25 Acres
- Dimensions: 65.00 x 165.90
Details
- Additional structures: Above Grade
- Parcel number: 06080.00090
- Zoning: NC6.5
- Special conditions: Standard
Construction
Type & style
- Home type: SingleFamily
- Property subtype: Single Family Residence
Materials
- Vinyl Siding, Aluminum Siding, Stone
- Foundation: Crawl Space, Block
Condition
- New construction: No
- Year built: 1958
Utilities & green energy
- Electric: Circuit Breakers
- Sewer: Public Sewer
- Water: Public
Community & neighborhood
Location
- Region: Wilmington
- Subdivision: Graylyn Crest
Other
Other facts
- Listing agreement: Exclusive Right To Sell
- Ownership: Fee Simple
Price history
| Date | Event | Price |
|---|---|---|
| 5/6/2024 | Sold | $443,000+4.2%$141/sqft |
Source: | ||
| 4/16/2024 | Pending sale | $425,000$135/sqft |
Source: | ||
| 4/10/2024 | Listed for sale | $425,000$135/sqft |
Source: | ||
Public tax history
| Year | Property taxes | Tax assessment |
|---|---|---|
| 2025 | -- | $508,000 +543.9% |
| 2024 | $2,503 +11.5% | $78,900 |
| 2023 | $2,244 -2% | $78,900 |
Find assessor info on the county website
Neighborhood: 19803
Nearby schools
GreatSchools rating
- 7/10Carrcroft Elementary SchoolGrades: K-5Distance: 1 mi
- 4/10Springer Middle SchoolGrades: 6-8Distance: 1.2 mi
- 9/10Brandywine High SchoolGrades: 9-12Distance: 0.4 mi
Schools provided by the listing agent
- District: Brandywine
Source: Bright MLS. This data may not be complete. We recommend contacting the local school district to confirm school assignments for this home.
Get a cash offer in 3 minutes
Find out how much your home could sell for in as little as 3 minutes with a no-obligation cash offer.
Estimated market value
$570,900

