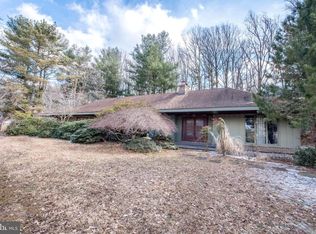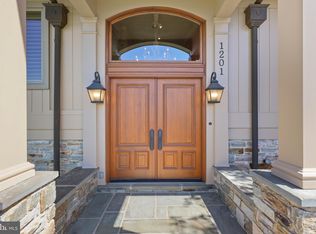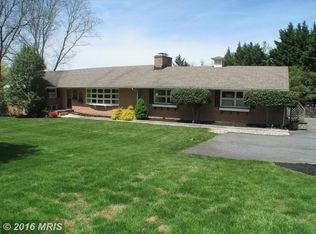Sold for $787,000
$787,000
1203 Doves Cove Rd, Towson, MD 21286
4beds
3,548sqft
Single Family Residence
Built in 1966
0.95 Acres Lot
$854,100 Zestimate®
$222/sqft
$3,806 Estimated rent
Home value
$854,100
$811,000 - $914,000
$3,806/mo
Zestimate® history
Loading...
Owner options
Explore your selling options
What's special
ALL OFFERS MUST BE RECEIVED NO LATER THAN 1PM ON SUNDAY, MARCH 24, 2024. Come see this large 4 bedroom, 2.5 bathroom mid-century ranch home in the desirable Hampton neighborhood. Total square footage, including the basement is 5,340 sq. ft. The gourmet kitchen w/ granite counters and primary bathroom w/marble features have been thoughtfully renovated. Brand new black stainless kitchen appliances are not shown in the kitchen photos. Off of the kitchen is a spacious, light-filled family room with wood burning fireplace and a wall of sliding doors that lead to a private deck looking out at trees and landscaping. The formal living room and dining room have large windows offering panoramic views of Dulaney Valley in the distance. A huge, partially finished basement has tons of potential for an additional bedroom, family room or office and loads of storage space. The attached, oversized 2 car garage is located on the side of the house. Close to 695, shopping and restaurants, Notre Dame Prep and the historical Hampton Mansion. This house will go quickly!
Zillow last checked: 8 hours ago
Listing updated: April 12, 2024 at 05:59am
Listed by:
Kathleen M Drake 443-253-0949,
O'Conor, Mooney & Fitzgerald
Bought with:
Kellie Huffman, RSP003947
Next Step Realty
Source: Bright MLS,MLS#: MDBC2090946
Facts & features
Interior
Bedrooms & bathrooms
- Bedrooms: 4
- Bathrooms: 3
- Full bathrooms: 2
- 1/2 bathrooms: 1
- Main level bathrooms: 3
- Main level bedrooms: 4
Basement
- Area: 2670
Heating
- Central, Oil
Cooling
- Central Air, Electric
Appliances
- Included: Microwave, Dishwasher, Dryer, Oven/Range - Electric, Stainless Steel Appliance(s), Washer, Refrigerator, Ice Maker, Water Heater
- Laundry: Main Level
Features
- Ceiling Fan(s), Dining Area, Family Room Off Kitchen, Open Floorplan, Floor Plan - Traditional, Formal/Separate Dining Room, Kitchen - Gourmet, Primary Bath(s), Bathroom - Stall Shower, Bathroom - Tub Shower, Upgraded Countertops
- Flooring: Wood
- Basement: Full,Interior Entry,Partially Finished,Sump Pump,Partial
- Number of fireplaces: 1
- Fireplace features: Wood Burning, Glass Doors
Interior area
- Total structure area: 5,340
- Total interior livable area: 3,548 sqft
- Finished area above ground: 2,670
- Finished area below ground: 878
Property
Parking
- Total spaces: 5
- Parking features: Garage Faces Side, Garage Door Opener, Asphalt, Driveway, Private, Attached, Off Street, On Street
- Attached garage spaces: 2
- Uncovered spaces: 3
Accessibility
- Accessibility features: None
Features
- Levels: Two
- Stories: 2
- Patio & porch: Deck
- Exterior features: Rain Gutters, Satellite Dish, Sidewalks
- Pool features: None
- Has view: Yes
- View description: Garden, Trees/Woods
Lot
- Size: 0.95 Acres
- Dimensions: 2.00 x
- Features: Backs to Trees, Front Yard, Landscaped, Rear Yard
Details
- Additional structures: Above Grade, Below Grade
- Parcel number: 04090911471130
- Zoning: RESIDENTIAL
- Special conditions: Standard
Construction
Type & style
- Home type: SingleFamily
- Architectural style: Ranch/Rambler
- Property subtype: Single Family Residence
Materials
- Brick
- Foundation: Block
Condition
- Excellent
- New construction: No
- Year built: 1966
Utilities & green energy
- Sewer: Private Septic Tank
- Water: Public
Community & neighborhood
Location
- Region: Towson
- Subdivision: Hampton
Other
Other facts
- Listing agreement: Exclusive Right To Sell
- Listing terms: Cash,Conventional,FHA
- Ownership: Fee Simple
Price history
| Date | Event | Price |
|---|---|---|
| 4/12/2024 | Sold | $787,000+17.5%$222/sqft |
Source: | ||
| 3/24/2024 | Contingent | $669,900$189/sqft |
Source: | ||
| 3/21/2024 | Listed for sale | $669,900+4.7%$189/sqft |
Source: | ||
| 10/20/2008 | Sold | $640,000-8.6%$180/sqft |
Source: Public Record Report a problem | ||
| 4/26/2008 | Listed for sale | $699,900$197/sqft |
Source: Homes.com #BC6706216 Report a problem | ||
Public tax history
| Year | Property taxes | Tax assessment |
|---|---|---|
| 2025 | $7,976 +12% | $629,900 +7.2% |
| 2024 | $7,124 +7.7% | $587,800 +7.7% |
| 2023 | $6,614 +8.4% | $545,700 +8.4% |
Find assessor info on the county website
Neighborhood: 21286
Nearby schools
GreatSchools rating
- 9/10Hampton Elementary SchoolGrades: PK-5Distance: 1.4 mi
- 7/10Ridgely Middle SchoolGrades: 6-8Distance: 2.1 mi
- 4/10Loch Raven High SchoolGrades: 9-12Distance: 1.2 mi
Schools provided by the listing agent
- District: Baltimore County Public Schools
Source: Bright MLS. This data may not be complete. We recommend contacting the local school district to confirm school assignments for this home.
Get a cash offer in 3 minutes
Find out how much your home could sell for in as little as 3 minutes with a no-obligation cash offer.
Estimated market value$854,100
Get a cash offer in 3 minutes
Find out how much your home could sell for in as little as 3 minutes with a no-obligation cash offer.
Estimated market value
$854,100


