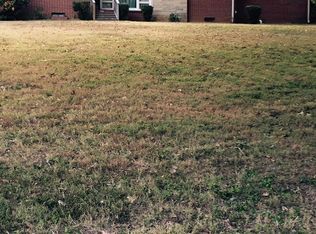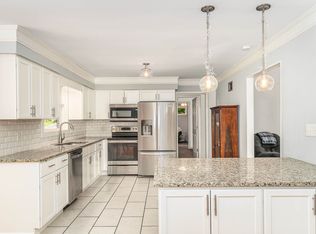Closed
$650,000
1203 Graymere Manor Rd, Columbia, TN 38401
5beds
5,807sqft
Single Family Residence, Residential
Built in 1998
1.41 Acres Lot
$652,100 Zestimate®
$112/sqft
$3,962 Estimated rent
Home value
$652,100
$593,000 - $717,000
$3,962/mo
Zestimate® history
Loading...
Owner options
Explore your selling options
What's special
Investor Special – Price Reduced $150K! Back on the Market due to the Home Sale Contingency expiring.
Incredible opportunity in one of Columbia’s most sought-after established neighborhoods. This 4-level brick home features 3 bedrooms, 3.5 bathrooms, a bonus room, and a garage-level recreation room with its own full bathroom. Also included is a charming guest cabin featuring 2 bedrooms, a full bath, a newer kitchen, and a spacious screened-in porch perfect for entertaining. Situated on a 1.41-acre lot just minutes from the hospital, shopping, and parks. Cash Only
Home is being sold AS IS – Seller will provide home inspection and repair estimates upon request. Tremendous potential for investors or buyers looking to renovate and build equity.
Zillow last checked: 8 hours ago
Listing updated: October 17, 2025 at 10:18am
Listing Provided by:
Rochelle Romines | CRS | ABR | SRS | Rene 941-773-4542,
Keller Williams Realty,
Andrew Romines 931-922-6711,
Keller Williams Realty
Bought with:
Rochelle Romines | CRS | ABR | SRS | Rene, 334747
Keller Williams Realty
Source: RealTracs MLS as distributed by MLS GRID,MLS#: 2940424
Facts & features
Interior
Bedrooms & bathrooms
- Bedrooms: 5
- Bathrooms: 5
- Full bathrooms: 4
- 1/2 bathrooms: 1
- Main level bedrooms: 2
Other
- Features: Sewing Room
- Level: Sewing Room
- Area: 144 Square Feet
- Dimensions: 12x12
Other
- Features: Florida Room
- Level: Florida Room
- Area: 306 Square Feet
- Dimensions: 17x18
Heating
- Central, Electric, Natural Gas
Cooling
- Central Air, Electric
Appliances
- Included: Built-In Gas Oven, Built-In Gas Range, Electric Range, Gas Range, Dishwasher, Disposal, Dryer, Refrigerator, Washer
- Laundry: Electric Dryer Hookup, Washer Hookup
Features
- Bookcases, Built-in Features, Ceiling Fan(s), Elevator, Extra Closets, High Ceilings, In-Law Floorplan, High Speed Internet
- Flooring: Carpet, Wood, Tile
- Basement: Full
- Number of fireplaces: 1
- Fireplace features: Den
Interior area
- Total structure area: 5,807
- Total interior livable area: 5,807 sqft
- Finished area above ground: 5,327
- Finished area below ground: 480
Property
Parking
- Total spaces: 4
- Parking features: Garage Faces Side, Attached
- Garage spaces: 2
- Carport spaces: 2
- Covered spaces: 4
Accessibility
- Accessibility features: Accessible Elevator Installed, Accessible Hallway(s)
Features
- Levels: Three Or More
- Stories: 4
- Patio & porch: Patio, Screened
Lot
- Size: 1.41 Acres
- Features: Cul-De-Sac, Level
- Topography: Cul-De-Sac,Level
Details
- Additional structures: Storm Shelter, Guest House
- Parcel number: 113A C 02000 000
- Special conditions: Standard
- Other equipment: Air Purifier
Construction
Type & style
- Home type: SingleFamily
- Architectural style: Traditional
- Property subtype: Single Family Residence, Residential
Materials
- Brick, Log
- Roof: Shingle
Condition
- New construction: No
- Year built: 1998
Utilities & green energy
- Sewer: Public Sewer
- Water: Public
- Utilities for property: Electricity Available, Natural Gas Available, Water Available, Cable Connected
Community & neighborhood
Location
- Region: Columbia
- Subdivision: None
Price history
| Date | Event | Price |
|---|---|---|
| 10/17/2025 | Sold | $650,000$112/sqft |
Source: | ||
| 9/11/2025 | Pending sale | $650,000$112/sqft |
Source: | ||
| 9/1/2025 | Listed for sale | $650,000$112/sqft |
Source: | ||
| 7/18/2025 | Contingent | $650,000$112/sqft |
Source: | ||
| 7/14/2025 | Listed for sale | $650,000-18.8%$112/sqft |
Source: | ||
Public tax history
| Year | Property taxes | Tax assessment |
|---|---|---|
| 2024 | $5,759 | $210,550 |
| 2023 | $5,759 | $210,550 |
| 2022 | $5,759 -1.2% | $210,550 +22.7% |
Find assessor info on the county website
Neighborhood: 38401
Nearby schools
GreatSchools rating
- 9/10J E Woodard Elementary SchoolGrades: PK-4Distance: 1.5 mi
- 4/10Whitthorne Middle SchoolGrades: 5-8Distance: 1.6 mi
- 4/10Columbia Central High SchoolGrades: 9-12Distance: 1.5 mi
Schools provided by the listing agent
- Elementary: J E Woodard Elementary
- Middle: Whitthorne Middle School
- High: Columbia Central High School
Source: RealTracs MLS as distributed by MLS GRID. This data may not be complete. We recommend contacting the local school district to confirm school assignments for this home.
Get a cash offer in 3 minutes
Find out how much your home could sell for in as little as 3 minutes with a no-obligation cash offer.
Estimated market value
$652,100

