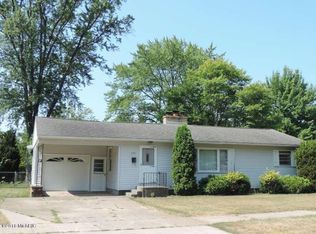Sold
$260,000
1203 Hampden Rd, Muskegon, MI 49441
3beds
1,144sqft
Single Family Residence
Built in 1957
10,018.8 Square Feet Lot
$263,400 Zestimate®
$227/sqft
$1,567 Estimated rent
Home value
$263,400
$232,000 - $298,000
$1,567/mo
Zestimate® history
Loading...
Owner options
Explore your selling options
What's special
Move-in ready Roosevelt Park ranch! This 3 bed, 1.5 bath home features an open-concept living area with hardwood floors and a modern color palette. The kitchen includes stainless appliances, a pass-through snack bar, and access to the fenced backyard. The primary bedroom offers a private half bath, with two additional spacious bedrooms and an updated full bath completing the main level. The full basement boasts high ceilings and potential for a future recreational room or a potential 4th bedroom. 2 stall attached garage included. Conveniently located near schools, parks, and shopping. Don't miss this great opportunity—schedule your private showing today!
Zillow last checked: 8 hours ago
Listing updated: September 13, 2025 at 12:23pm
Listed by:
Logan Naperala 616-844-8114,
HomeRealty, LLC,
Steven Vanderwerp 616-638-1800,
HomeRealty, LLC
Bought with:
Trent Currie, 6501459090
Greenridge Realty Muskegon
Craig Folger, 6501464231
Source: MichRIC,MLS#: 25039066
Facts & features
Interior
Bedrooms & bathrooms
- Bedrooms: 3
- Bathrooms: 2
- Full bathrooms: 1
- 1/2 bathrooms: 1
- Main level bedrooms: 3
Primary bedroom
- Level: Main
- Area: 150164
- Dimensions: 124.00 x 1211.00
Bedroom 2
- Level: Main
- Area: 16940
- Dimensions: 140.00 x 121.00
Bedroom 3
- Level: Main
- Area: 10192
- Dimensions: 104.00 x 98.00
Primary bathroom
- Level: Main
- Area: 8712
- Dimensions: 72.00 x 121.00
Bathroom 2
- Level: Main
- Area: 26304
- Dimensions: 411.00 x 64.00
Dining area
- Level: Main
- Area: 9030
- Dimensions: 105.00 x 86.00
Kitchen
- Level: Main
- Area: 7656
- Dimensions: 88.00 x 87.00
Living room
- Level: Main
- Area: 29744
- Dimensions: 176.00 x 169.00
Other
- Description: Garage
- Area: 48555
- Dimensions: 195.00 x 249.00
Heating
- Forced Air
Cooling
- Central Air
Appliances
- Included: Dryer, Microwave, Range, Refrigerator, Washer
- Laundry: In Basement
Features
- Ceiling Fan(s)
- Basement: Full
- Has fireplace: No
Interior area
- Total structure area: 1,144
- Total interior livable area: 1,144 sqft
- Finished area below ground: 0
Property
Parking
- Total spaces: 2
- Parking features: Attached, Garage Door Opener
- Garage spaces: 2
Features
- Stories: 1
Lot
- Size: 10,018 sqft
- Dimensions: 75.5 x 117 x 100 x 111
Details
- Parcel number: 25542000068600
Construction
Type & style
- Home type: SingleFamily
- Architectural style: Ranch
- Property subtype: Single Family Residence
Materials
- Vinyl Siding
- Roof: Composition
Condition
- New construction: No
- Year built: 1957
Utilities & green energy
- Sewer: Public Sewer
- Water: Public
Community & neighborhood
Location
- Region: Muskegon
Other
Other facts
- Listing terms: Cash,FHA,VA Loan,MSHDA,Conventional
- Road surface type: Paved
Price history
| Date | Event | Price |
|---|---|---|
| 9/11/2025 | Sold | $260,000+0%$227/sqft |
Source: | ||
| 8/15/2025 | Pending sale | $259,900$227/sqft |
Source: | ||
| 8/5/2025 | Listed for sale | $259,900+53%$227/sqft |
Source: | ||
| 4/29/2023 | Listing removed | -- |
Source: | ||
| 4/30/2021 | Sold | $169,900+3%$149/sqft |
Source: Public Record Report a problem | ||
Public tax history
| Year | Property taxes | Tax assessment |
|---|---|---|
| 2025 | $3,610 +4.6% | $110,900 +22.9% |
| 2024 | $3,451 +1.6% | $90,200 +10% |
| 2023 | $3,396 | $82,000 +16.3% |
Find assessor info on the county website
Neighborhood: 49441
Nearby schools
GreatSchools rating
- 4/10Campbell Elementary SchoolGrades: PK-5Distance: 0.2 mi
- 5/10Mona Shores Middle SchoolGrades: 6-8Distance: 0.7 mi
- 10/10Mona Shores High SchoolGrades: 9-12Distance: 0.6 mi
Get pre-qualified for a loan
At Zillow Home Loans, we can pre-qualify you in as little as 5 minutes with no impact to your credit score.An equal housing lender. NMLS #10287.
Sell with ease on Zillow
Get a Zillow Showcase℠ listing at no additional cost and you could sell for —faster.
$263,400
2% more+$5,268
With Zillow Showcase(estimated)$268,668
