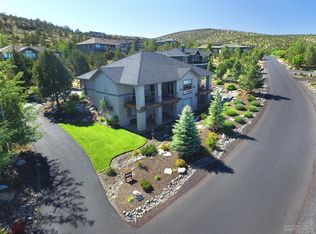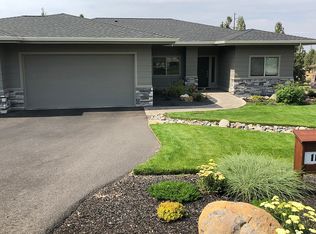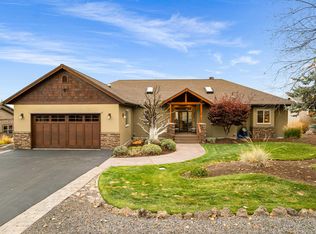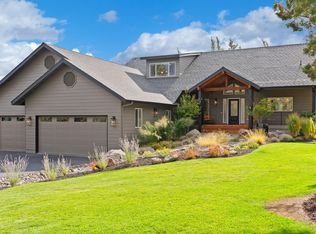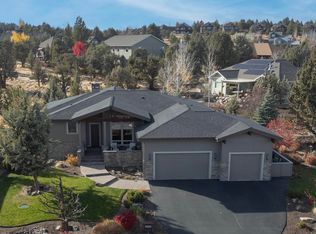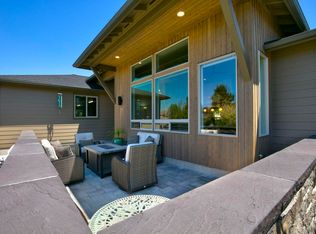Gorgeous custom single-level with views of Mt Jefferson on the West Ridge in Eagle Crest Resort! The open-concept floor plan features a great room with soaring ceilings, wide-plank European Oak engineered hardwood floors, and a floor to ceiling stacked stone gas fireplace. Entertainer's dream kitchen with a large island, solid quartz countertops, KitchenAid five-burner gas cooktop, double oven/convection microwave, and huge walk-in pantry with outlets. The luxurious primary suite has two walk-in closets, updated separate vanities, a two-person shower with dual shower heads, and heated floors. Guest en-suite with a walk-in shower, large walk-in closet, and heated floors. Large utility room with sink, built-in cabinetry, and storage closet. Enjoy the sunset and views of Mt Jefferson from the front patio. Covered fenced patio with hot tub and enclosed dog run in back. Oversized triple-car garage. Over $76,000 of upgrades since 2021. Enjoy all Eagle Crest amenities.
Active
Price cut: $26K (11/2)
$1,099,000
1203 Highland View Loop, Redmond, OR 97756
3beds
3baths
2,520sqft
Est.:
Single Family Residence
Built in 2020
0.45 Acres Lot
$-- Zestimate®
$436/sqft
$134/mo HOA
What's special
Hot tubCovered fenced patioViews of mt jeffersonOpen-concept floor planEnclosed dog runOversized triple-car garageSoaring ceilings
- 250 days |
- 259 |
- 7 |
Likely to sell faster than
Zillow last checked: 8 hours ago
Listing updated: November 01, 2025 at 07:56pm
Listed by:
Eagle Crest Properties Inc 971-255-9866
Source: Oregon Datashare,MLS#: 220199192
Tour with a local agent
Facts & features
Interior
Bedrooms & bathrooms
- Bedrooms: 3
- Bathrooms: 3
Heating
- Electric, Forced Air, Heat Pump
Cooling
- Central Air, Heat Pump
Appliances
- Included: Cooktop, Dishwasher, Disposal, Double Oven, Dryer, Microwave, Oven, Range Hood, Refrigerator, Washer, Water Heater
Features
- Breakfast Bar, Ceiling Fan(s), Double Vanity, Enclosed Toilet(s), Kitchen Island, Linen Closet, Open Floorplan, Pantry, Primary Downstairs, Shower/Tub Combo, Solid Surface Counters, Stone Counters, Tile Shower, Walk-In Closet(s)
- Flooring: Carpet, Hardwood, Tile
- Windows: Double Pane Windows, Vinyl Frames
- Basement: None
- Has fireplace: Yes
- Fireplace features: Great Room, Propane
- Common walls with other units/homes: No Common Walls
Interior area
- Total structure area: 2,520
- Total interior livable area: 2,520 sqft
Video & virtual tour
Property
Parking
- Total spaces: 3
- Parking features: Asphalt, Garage Door Opener
- Garage spaces: 3
Features
- Levels: One
- Stories: 1
- Patio & porch: Patio
- Exterior features: Courtyard
- Spa features: Bath, Indoor Spa/Hot Tub
- Has view: Yes
- View description: Mountain(s), Neighborhood
Lot
- Size: 0.45 Acres
- Features: Drip System, Landscaped, Sprinkler Timer(s)
Details
- Additional structures: Kennel/Dog Run
- Parcel number: 242903
- Zoning description: EFUSC DR SMIA
- Special conditions: Standard
Construction
Type & style
- Home type: SingleFamily
- Architectural style: Contemporary,Northwest,Other
- Property subtype: Single Family Residence
Materials
- Frame
- Foundation: Stemwall
- Roof: Composition
Condition
- New construction: No
- Year built: 2020
Utilities & green energy
- Sewer: Private Sewer, Septic Tank, Other
- Water: Backflow Domestic, Backflow Irrigation, Private, Well, Other
Community & HOA
Community
- Features: Pickleball, Short Term Rentals Allowed, Sport Court, Tennis Court(s), Trail(s)
- Security: Carbon Monoxide Detector(s), Smoke Detector(s)
- Subdivision: Eagle Crest
HOA
- Has HOA: Yes
- Amenities included: Clubhouse, Fitness Center, Golf Course, Pickleball Court(s), Pool, Resort Community, Restaurant, RV/Boat Storage, Snow Removal, Tennis Court(s), Trail(s)
- HOA fee: $134 monthly
Location
- Region: Redmond
Financial & listing details
- Price per square foot: $436/sqft
- Tax assessed value: $1,241,280
- Annual tax amount: $10,123
- Date on market: 4/10/2025
- Cumulative days on market: 250 days
- Listing terms: Cash,Conventional,FHA,USDA Loan,VA Loan
- Road surface type: Paved
Estimated market value
Not available
Estimated sales range
Not available
Not available
Price history
Price history
| Date | Event | Price |
|---|---|---|
| 11/2/2025 | Price change | $1,099,000-2.3%$436/sqft |
Source: | ||
| 10/20/2025 | Price change | $1,125,000-2.1%$446/sqft |
Source: | ||
| 9/8/2025 | Price change | $1,149,000-0.9%$456/sqft |
Source: | ||
| 8/23/2025 | Price change | $1,159,000-0.9%$460/sqft |
Source: | ||
| 8/2/2025 | Price change | $1,170,000-1.7%$464/sqft |
Source: | ||
Public tax history
Public tax history
| Year | Property taxes | Tax assessment |
|---|---|---|
| 2024 | $10,522 +4.9% | $631,940 +6.1% |
| 2023 | $10,030 +9% | $595,670 |
| 2022 | $9,206 +46% | $595,670 +319.5% |
Find assessor info on the county website
BuyAbility℠ payment
Est. payment
$5,285/mo
Principal & interest
$4262
Property taxes
$504
Other costs
$519
Climate risks
Neighborhood: 97756
Nearby schools
GreatSchools rating
- 8/10Tumalo Community SchoolGrades: K-5Distance: 8.2 mi
- 5/10Obsidian Middle SchoolGrades: 6-8Distance: 6.2 mi
- 7/10Ridgeview High SchoolGrades: 9-12Distance: 5 mi
Schools provided by the listing agent
- Elementary: Tumalo Community School
- Middle: Obsidian Middle
- High: Ridgeview High
Source: Oregon Datashare. This data may not be complete. We recommend contacting the local school district to confirm school assignments for this home.
- Loading
- Loading
