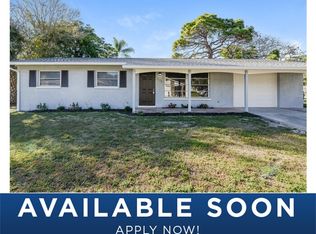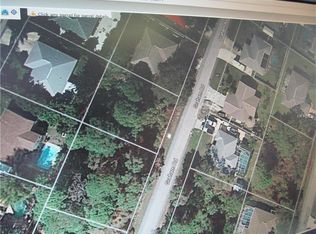Sold for $410,000
$410,000
1203 Hudson Rd, Venice, FL 34293
3beds
1,736sqft
Single Family Residence
Built in 1981
0.28 Acres Lot
$396,200 Zestimate®
$236/sqft
$3,029 Estimated rent
Home value
$396,200
$361,000 - $436,000
$3,029/mo
Zestimate® history
Loading...
Owner options
Explore your selling options
What's special
Corner Lot Pool Home in South Venice! Welcome to this 3 bedroom, 2 bathroom home situated on a 12,000 square foot lot. Offering a blend of indoor comfort and outdoor living, this residence features a unique kidney-shaped pool with built-in bench seating and lighting, surrounded by considerable decking, ideal for soaking up the Florida sun. Inside, find a preferable and functional split-bedroom floorplan providing both privacy and convenience. The primary suite has sliding door access to the lanai, a walk-in closet, and an ensuite bathroom. The primary bath is complete with a walk-in shower, vanity with storage, mirrored medicine cabinet, and Hollywood style lighting. The main common area includes a bright and open living and dining room combination. Continuing to the center of the home is the fully equipped kitchen with abundant cabinetry storage, sufficient countertop space, and a practical passthrough window overlooking the family room. The family room is filled with natural light from the sliding glass doors leading to the extensive screened and covered lanai. This outdoor space is the perfect place to relax, entertain, and enjoy the backyard views and Florida weather year round. The two remaining bedrooms both have built-in closets and share the second bathroom containing a garden tub/shower combo, large vanity with storage, mirrored medicine cabinet, and classic Hollywood style lighting. Additional home highlights include a large 2 car garage with washer and dryer, spacious fenced-in yard, 2023 roof, 2018 hurricane impact windows, 2021 HVAC, linen closets for further storage, exterior decorative lighting, and decorative stone siding on front exterior. Home is in close proximity to shopping, restaurants, schools, golf courses, and minutes from Shamrock Park, Venice Island, Gulf beaches, Wellen Park, and CoolToday Park. Don't miss the opportunity to experience the Florida lifestyle in this charming pool home!
Zillow last checked: 8 hours ago
Listing updated: June 30, 2025 at 06:07am
Listing Provided by:
Nick Flerlage 941-232-6810,
NEXTHOME SUNCOAST 941-882-2229,
Beth Flerlage 941-232-6809,
NEXTHOME SUNCOAST
Bought with:
Matthew Ritter, 3227782
THE RITTER GROUP
Source: Stellar MLS,MLS#: N6138985 Originating MLS: Venice
Originating MLS: Venice

Facts & features
Interior
Bedrooms & bathrooms
- Bedrooms: 3
- Bathrooms: 2
- Full bathrooms: 2
Primary bedroom
- Features: Walk-In Closet(s)
- Level: First
- Area: 255 Square Feet
- Dimensions: 15x17
Bedroom 2
- Features: Built-in Closet
- Level: First
- Area: 168 Square Feet
- Dimensions: 14x12
Bedroom 3
- Features: Built-in Closet
- Level: First
- Area: 182 Square Feet
- Dimensions: 14x13
Primary bathroom
- Level: First
- Area: 56 Square Feet
- Dimensions: 8x7
Bathroom 2
- Level: First
- Area: 50 Square Feet
- Dimensions: 10x5
Balcony porch lanai
- Level: First
- Area: 324 Square Feet
- Dimensions: 27x12
Dining room
- Level: First
- Area: 156 Square Feet
- Dimensions: 13x12
Family room
- Level: First
- Area: 234 Square Feet
- Dimensions: 13x18
Kitchen
- Level: First
- Area: 156 Square Feet
- Dimensions: 13x12
Living room
- Level: First
- Area: 228 Square Feet
- Dimensions: 19x12
Heating
- Central, Electric
Cooling
- Central Air
Appliances
- Included: Dishwasher, Dryer, Microwave, Range, Refrigerator, Washer
- Laundry: In Garage
Features
- Ceiling Fan(s), Living Room/Dining Room Combo, Primary Bedroom Main Floor, Split Bedroom, Walk-In Closet(s)
- Flooring: Carpet, Tile
- Doors: Sliding Doors
- Has fireplace: No
Interior area
- Total structure area: 2,604
- Total interior livable area: 1,736 sqft
Property
Parking
- Total spaces: 2
- Parking features: Garage - Attached
- Attached garage spaces: 2
- Details: Garage Dimensions: 20x23
Features
- Levels: One
- Stories: 1
- Exterior features: Lighting, Private Mailbox, Rain Gutters
- Has private pool: Yes
- Pool features: Deck, In Ground
Lot
- Size: 0.28 Acres
- Dimensions: 120 x 100
- Features: Corner Lot
Details
- Parcel number: 0452150020
- Zoning: RSF3
- Special conditions: None
Construction
Type & style
- Home type: SingleFamily
- Property subtype: Single Family Residence
Materials
- Block, Stucco
- Foundation: Slab
- Roof: Shingle
Condition
- New construction: No
- Year built: 1981
Utilities & green energy
- Sewer: Septic Tank
- Water: Well
- Utilities for property: BB/HS Internet Available, Cable Available, Electricity Available, Private, Sewer Available, Street Lights, Water Available
Community & neighborhood
Location
- Region: Venice
- Subdivision: SOUTH VENICE
HOA & financial
HOA
- Has HOA: No
Other fees
- Pet fee: $0 monthly
Other financial information
- Total actual rent: 0
Other
Other facts
- Listing terms: Cash,Conventional
- Ownership: Fee Simple
- Road surface type: Asphalt
Price history
| Date | Event | Price |
|---|---|---|
| 6/27/2025 | Sold | $410,000-1.2%$236/sqft |
Source: | ||
| 5/25/2025 | Pending sale | $415,000$239/sqft |
Source: | ||
| 5/22/2025 | Listed for sale | $415,000+171.2%$239/sqft |
Source: | ||
| 4/3/2014 | Sold | $153,000+50%$88/sqft |
Source: Public Record Report a problem | ||
| 1/31/2000 | Sold | $102,000$59/sqft |
Source: Public Record Report a problem | ||
Public tax history
| Year | Property taxes | Tax assessment |
|---|---|---|
| 2025 | -- | $211,458 +2.9% |
| 2024 | $2,663 +12.1% | $205,499 +10.5% |
| 2023 | $2,376 -2.4% | $185,914 -4.2% |
Find assessor info on the county website
Neighborhood: 34293
Nearby schools
GreatSchools rating
- 9/10Venice Elementary SchoolGrades: PK-5Distance: 3.4 mi
- 6/10Venice Middle SchoolGrades: 6-8Distance: 4.8 mi
- 6/10Venice Senior High SchoolGrades: 9-12Distance: 3.2 mi
Get a cash offer in 3 minutes
Find out how much your home could sell for in as little as 3 minutes with a no-obligation cash offer.
Estimated market value$396,200
Get a cash offer in 3 minutes
Find out how much your home could sell for in as little as 3 minutes with a no-obligation cash offer.
Estimated market value
$396,200

