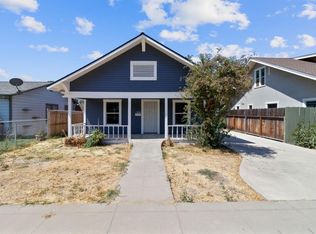Sold for $315,000
$315,000
1203 L Street, Reedley, CA 93654
4beds
2,364sqft
Single Family Residence, Residential
Built in 1940
8,700 Square Feet Lot
$405,000 Zestimate®
$133/sqft
$2,350 Estimated rent
Home value
$405,000
$377,000 - $433,000
$2,350/mo
Zestimate® history
Loading...
Owner options
Explore your selling options
What's special
This beautiful two story in an established neighborhood, surrounded by other vintage homes and beautiful churches. Don't miss the opportunity to purchase an affordable 4 bedroom, 2.5 bath that screams nostalgia with the gorgeous wood molding and high ceilings. The entrance leads to a large living room, beautiful staircase and office. This warm living room is complimented by a beautiful rock fireplace and picture windows to the front yard. The large formal dining room will accommodate many guests. Even the downstairs master bedroom is spacious with ample closet. The kitchen area opens to indoor laundry room, pantry and basement access. Climb the beautiful staircase to the upstairs landing where the beautiful wood molding continues. There you'll find 3 bedrooms plus upstairs bath. The corner lot is perfect for additional backyard landscaping or potential pool. Home has been upgraded with newer roof and dual pane windows.
Zillow last checked: 8 hours ago
Listing updated: September 22, 2024 at 09:52pm
Listed by:
Vivian L Swiney 559-730-0300,
Guarantee Real Estate-Reedley
Bought with:
Non-Member Non-Member, DRE #99999999
Non-Member Office
Source: TCMLS,MLS#: 226884
Facts & features
Interior
Bedrooms & bathrooms
- Bedrooms: 4
- Bathrooms: 3
- Full bathrooms: 2
- 1/2 bathrooms: 1
- Main level bathrooms: 1
Heating
- Fireplace(s), Natural Gas
Cooling
- Central Air, Wall/Window Unit(s)
Appliances
- Included: Free-Standing Range
- Laundry: Inside
Features
- Pantry
- Flooring: Carpet, Hardwood, Vinyl
- Has fireplace: Yes
- Fireplace features: Living Room, Masonry
Interior area
- Total structure area: 2,364
- Total interior livable area: 2,364 sqft
Property
Parking
- Total spaces: 2
- Parking features: Detached
- Garage spaces: 2
Features
- Stories: 2
- Fencing: Fenced
Lot
- Size: 8,700 sqft
- Dimensions: 58 x 150
- Features: Corner Lot
Details
- Parcel number: 36823201
Construction
Type & style
- Home type: SingleFamily
- Property subtype: Single Family Residence, Residential
Materials
- Stucco
- Foundation: Raised
- Roof: Composition
Condition
- New construction: No
- Year built: 1940
Utilities & green energy
- Sewer: Public Sewer
- Water: Public
- Utilities for property: Electricity Connected, Natural Gas Connected
Community & neighborhood
Location
- Region: Reedley
Price history
| Date | Event | Price |
|---|---|---|
| 1/24/2024 | Sold | $315,000+1.9%$133/sqft |
Source: | ||
| 12/26/2023 | Pending sale | $309,000$131/sqft |
Source: Fresno MLS #605524 Report a problem | ||
| 12/13/2023 | Listed for sale | $309,000+159.7%$131/sqft |
Source: Fresno MLS #605524 Report a problem | ||
| 1/4/2011 | Sold | $119,000+46%$50/sqft |
Source: Public Record Report a problem | ||
| 11/1/2000 | Sold | $81,500$34/sqft |
Source: Public Record Report a problem | ||
Public tax history
| Year | Property taxes | Tax assessment |
|---|---|---|
| 2025 | $3,731 +112.4% | $321,300 +115% |
| 2024 | $1,757 +1.4% | $149,460 +2% |
| 2023 | $1,733 -0.3% | $146,531 +2% |
Find assessor info on the county website
Neighborhood: 93654
Nearby schools
GreatSchools rating
- 8/10Washington Elementary SchoolGrades: K-5Distance: 0.2 mi
- 9/10General Grant Middle SchoolGrades: 6-8Distance: 0.9 mi
- 7/10Reedley High SchoolGrades: 9-12Distance: 0.7 mi
Get pre-qualified for a loan
At Zillow Home Loans, we can pre-qualify you in as little as 5 minutes with no impact to your credit score.An equal housing lender. NMLS #10287.
