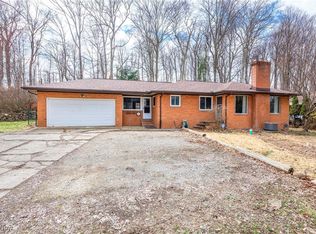Sold for $332,000
$332,000
1203 Old Rockside Rd, Parma, OH 44134
3beds
3,277sqft
Single Family Residence
Built in 1958
1.18 Acres Lot
$348,700 Zestimate®
$101/sqft
$2,648 Estimated rent
Home value
$348,700
Estimated sales range
Not available
$2,648/mo
Zestimate® history
Loading...
Owner options
Explore your selling options
What's special
This beautifully crafted 3-bedroom, 3-bathroom brick ranch is a true gem, offering exceptional design and craftsmanship throughout. It is a testament to timeless design and meticulous attention to detail, celebrating the beauty of natural materials, and emphasizing a seamless connection between indoor and outdoor spaces. The eat-in kitchen has been thoughtfully designed to maximize functionality, making meal prep a breeze. French doors from the kitchen lead to a private backyard deck, where you can enjoy peaceful moments in your own tranquil retreat.
The home's living room is a welcoming space, featuring a cozy fireplace and built-in bookcases, perfect for relaxation or entertaining. A custom-covered side porch adds additional charm and is ideal for enjoying the natural surroundings.
The parklike yard is a standout, with serene fern gardens and a rock design that enhances the landscape's beauty. A wall of windows and French doors in the dining area leads to the custom-covered porch, providing a seamless transition from indoor to outdoor living. This is a perfect spot to relax and enjoy the calming atmosphere of nature.
The walk-out basement is the nicest and most versatile space you will find! It offers flexible space that could serve as an office, in-law suite, or recreational area. Additional features include a two-car attached garage and exceptional craftsmanship throughout the home. A one-year home warranty is provided.
This is more than just a home—it’s a sanctuary. Don’t miss your chance to experience it for yourself. Schedule a tour today!
Zillow last checked: 8 hours ago
Listing updated: May 16, 2025 at 12:16pm
Listing Provided by:
James Lentz 440-526-6300admin@lentzhomes.com,
Lentz Associates, Inc.
Bought with:
Nicole R Guizzotti, 2013003979
EXP Realty, LLC.
Sophia Murar, 2024005137
EXP Realty, LLC.
Source: MLS Now,MLS#: 5114282 Originating MLS: Akron Cleveland Association of REALTORS
Originating MLS: Akron Cleveland Association of REALTORS
Facts & features
Interior
Bedrooms & bathrooms
- Bedrooms: 3
- Bathrooms: 3
- Full bathrooms: 3
- Main level bathrooms: 2
- Main level bedrooms: 3
Primary bedroom
- Description: Flooring: Carpet
- Features: Walk-In Closet(s), Window Treatments
- Level: First
- Dimensions: 11 x 11
Bedroom
- Description: Flooring: Carpet
- Features: Window Treatments
- Level: First
- Dimensions: 11 x 11
Bedroom
- Description: Flooring: Carpet
- Features: Window Treatments
- Level: First
- Dimensions: 13 x 11
Dining room
- Description: Flooring: Carpet
- Features: Bar, Window Treatments
- Level: First
- Dimensions: 17 x 19
Eat in kitchen
- Description: Flooring: Linoleum
- Features: Built-in Features, Window Treatments
- Level: First
- Dimensions: 18 x 11
Living room
- Description: Flooring: Carpet
- Features: Fireplace, Window Treatments
- Level: First
- Dimensions: 22 x 13
Recreation
- Level: Lower
Heating
- Forced Air, Gas
Cooling
- Central Air, Ceiling Fan(s)
Appliances
- Included: Dryer, Dishwasher, Disposal, Humidifier, Microwave, Range, Refrigerator, Washer
- Laundry: Electric Dryer Hookup, In Basement
Features
- Bookcases
- Basement: Full,Finished,Storage Space,Walk-Out Access
- Number of fireplaces: 1
- Fireplace features: Glass Doors, Living Room, Wood Burning
Interior area
- Total structure area: 3,277
- Total interior livable area: 3,277 sqft
- Finished area above ground: 1,852
- Finished area below ground: 1,425
Property
Parking
- Total spaces: 2
- Parking features: Attached, Driveway, Garage Faces Front, Garage, Garage Door Opener
- Attached garage spaces: 2
Features
- Levels: One
- Stories: 1
- Patio & porch: Deck, Side Porch
- Fencing: Back Yard,Fenced
- Has view: Yes
- View description: Panoramic, Creek/Stream, Trees/Woods
- Has water view: Yes
- Water view: Creek/Stream
Lot
- Size: 1.18 Acres
- Dimensions: 118 x 435
- Features: Landscaped, Views
Details
- Parcel number: 44517015
Construction
Type & style
- Home type: SingleFamily
- Architectural style: Ranch
- Property subtype: Single Family Residence
Materials
- Brick
- Foundation: Block
- Roof: Asphalt,Fiberglass
Condition
- Year built: 1958
Details
- Warranty included: Yes
Utilities & green energy
- Sewer: Public Sewer
- Water: Public
Community & neighborhood
Security
- Security features: Security System, Carbon Monoxide Detector(s), Smoke Detector(s)
Location
- Region: Parma
- Subdivision: Parma
Other
Other facts
- Listing terms: Cash,Conventional,FHA,VA Loan
Price history
| Date | Event | Price |
|---|---|---|
| 5/16/2025 | Sold | $332,000-2.1%$101/sqft |
Source: | ||
| 4/18/2025 | Pending sale | $339,000$103/sqft |
Source: | ||
| 4/14/2025 | Listed for sale | $339,000$103/sqft |
Source: | ||
Public tax history
| Year | Property taxes | Tax assessment |
|---|---|---|
| 2024 | $4,115 +18.4% | $84,910 +33.7% |
| 2023 | $3,476 -0.1% | $63,530 |
| 2022 | $3,480 -3.2% | $63,530 |
Find assessor info on the county website
Neighborhood: 44134
Nearby schools
GreatSchools rating
- 6/10John Muir Elementary SchoolGrades: K-4Distance: 0.6 mi
- 7/10Hillside Middle SchoolGrades: 5-7Distance: 2.8 mi
- 6/10Normandy High SchoolGrades: 8-12Distance: 3.1 mi
Schools provided by the listing agent
- District: Parma CSD - 1824
Source: MLS Now. This data may not be complete. We recommend contacting the local school district to confirm school assignments for this home.
Get a cash offer in 3 minutes
Find out how much your home could sell for in as little as 3 minutes with a no-obligation cash offer.
Estimated market value$348,700
Get a cash offer in 3 minutes
Find out how much your home could sell for in as little as 3 minutes with a no-obligation cash offer.
Estimated market value
$348,700
