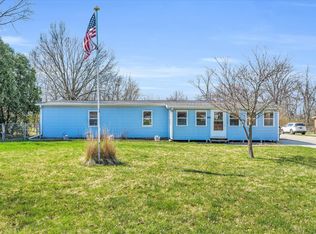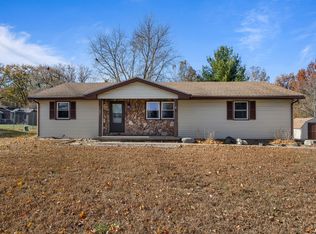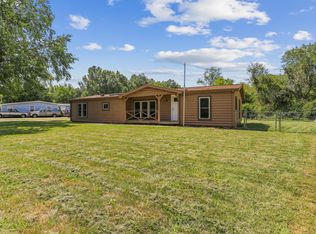Closed
$168,400
1203 Robin Rd, Mahomet, IL 61853
3beds
1,195sqft
Single Family Residence
Built in 1985
0.45 Acres Lot
$205,900 Zestimate®
$141/sqft
$1,853 Estimated rent
Home value
$205,900
$196,000 - $216,000
$1,853/mo
Zestimate® history
Loading...
Owner options
Explore your selling options
What's special
3 bedroom, 2 bathroom home located on a fenced in .45 acre lot near a Forest Preserve in Mahomet School District with LOW Taxes. New flooring and paint throughout the main living areas. Rare Master Suite for a 3 bed, 2 bath home. Oversized 1 car garage. Gutters and roof re-done in 2017. Siding, windows, garage, and entry doors replaced 2014-2015. One of the most affordable houses in all of Mahomet. This home (and yard) has it all.
Zillow last checked: 8 hours ago
Listing updated: May 30, 2023 at 03:48pm
Listing courtesy of:
J Leman 217-778-5320,
eXp Realty-Champaign
Bought with:
Nate Evans
eXp Realty-Mahomet
Source: MRED as distributed by MLS GRID,MLS#: 11680792
Facts & features
Interior
Bedrooms & bathrooms
- Bedrooms: 3
- Bathrooms: 2
- Full bathrooms: 2
Primary bedroom
- Features: Bathroom (Full)
- Level: Main
- Area: 168 Square Feet
- Dimensions: 14X12
Bedroom 2
- Level: Main
- Area: 132 Square Feet
- Dimensions: 12X11
Bedroom 3
- Level: Main
- Area: 90 Square Feet
- Dimensions: 10X9
Dining room
- Level: Main
- Area: 144 Square Feet
- Dimensions: 12X12
Kitchen
- Features: Kitchen (Galley)
- Level: Main
- Area: 128 Square Feet
- Dimensions: 16X8
Living room
- Level: Main
- Area: 156 Square Feet
- Dimensions: 13X12
Heating
- Natural Gas
Cooling
- Central Air
Appliances
- Included: Range, Portable Dishwasher, Refrigerator, Washer, Dryer
- Laundry: Main Level, In Kitchen
Features
- 1st Floor Bedroom, 1st Floor Full Bath, Walk-In Closet(s)
- Flooring: Carpet
- Basement: Crawl Space
Interior area
- Total structure area: 1,195
- Total interior livable area: 1,195 sqft
- Finished area below ground: 0
Property
Parking
- Total spaces: 1
- Parking features: Concrete, Garage Door Opener, On Site, Garage Owned, Attached, Garage
- Attached garage spaces: 1
- Has uncovered spaces: Yes
Accessibility
- Accessibility features: No Disability Access
Features
- Stories: 1
- Patio & porch: Patio, Porch
Lot
- Size: 0.45 Acres
- Dimensions: 71 X 214 X 95 X 214
Details
- Parcel number: 151312127004
- Special conditions: None
Construction
Type & style
- Home type: SingleFamily
- Architectural style: Ranch
- Property subtype: Single Family Residence
Materials
- Vinyl Siding
- Foundation: Block
- Roof: Asphalt
Condition
- New construction: No
- Year built: 1985
Utilities & green energy
- Sewer: Public Sewer
- Water: Public
Community & neighborhood
Location
- Region: Mahomet
Other
Other facts
- Listing terms: FHA
- Ownership: Fee Simple
Price history
| Date | Event | Price |
|---|---|---|
| 5/3/2023 | Sold | $168,400+2.1%$141/sqft |
Source: | ||
| 4/3/2023 | Pending sale | $164,900$138/sqft |
Source: | ||
| 3/31/2023 | Listed for sale | $164,900$138/sqft |
Source: | ||
| 3/28/2023 | Pending sale | $164,900$138/sqft |
Source: | ||
| 3/28/2023 | Listed for sale | $164,900$138/sqft |
Source: | ||
Public tax history
| Year | Property taxes | Tax assessment |
|---|---|---|
| 2024 | $3,061 -4.8% | $49,780 +10% |
| 2023 | $3,215 +7.4% | $45,260 +8.5% |
| 2022 | $2,992 +24.2% | $41,710 +5.8% |
Find assessor info on the county website
Neighborhood: 61853
Nearby schools
GreatSchools rating
- NAMiddletown Early Childhood CenterGrades: PK-2Distance: 2.2 mi
- 9/10Mahomet-Seymour Jr High SchoolGrades: 6-8Distance: 2.5 mi
- 8/10Mahomet-Seymour High SchoolGrades: 9-12Distance: 2.5 mi
Schools provided by the listing agent
- Elementary: Mahomet Elementary School
- Middle: Mahomet Junior High School
- High: Mahomet-Seymour High School
- District: 3
Source: MRED as distributed by MLS GRID. This data may not be complete. We recommend contacting the local school district to confirm school assignments for this home.
Get pre-qualified for a loan
At Zillow Home Loans, we can pre-qualify you in as little as 5 minutes with no impact to your credit score.An equal housing lender. NMLS #10287.


