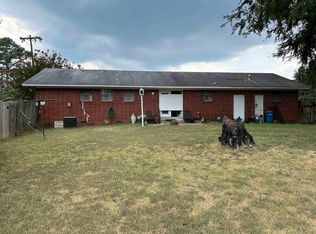TONS OF SPACE FOR THE COST! Large living room, dining-kitchen combo connected with a 20 x 20 Den! Gated Carport behind the house! Beautiful back yard! Circle driveway! 2 full baths! Great Starter Home! Location is convenient to everything! View this house and dream of ALL the POSSIBILITIES there are for YOU! Make this one HOME TODAY! Also available is 3.5 acres of land behind this house! Perfect for a shop! Laundry Room! NEW Hot water heater & garbage disposal.
This property is off market, which means it's not currently listed for sale or rent on Zillow. This may be different from what's available on other websites or public sources.

