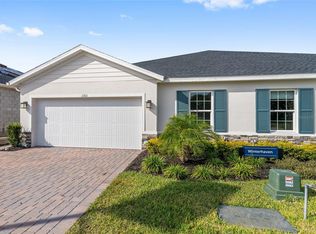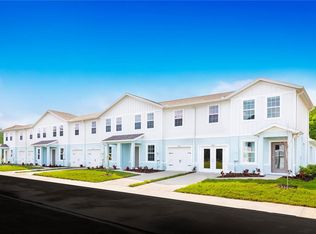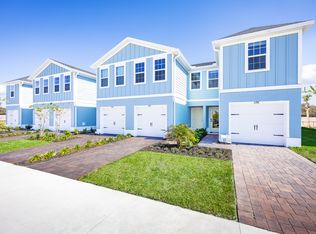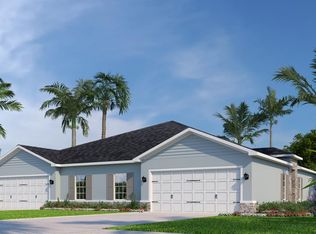Sold for $274,990
$274,990
1203 Turtle Island Rd, Lady Lake, FL 32159
3beds
1,509sqft
Villa
Built in 2025
4,013 Square Feet Lot
$272,300 Zestimate®
$182/sqft
$2,210 Estimated rent
Home value
$272,300
$253,000 - $294,000
$2,210/mo
Zestimate® history
Loading...
Owner options
Explore your selling options
What's special
Welcome to Hammock Oaks Villas in Lady Lake, Florida! Enjoy included exterior maintenance so you can spend your days taking in the Florida sun at the pool and cabana. Take a trip to Lake Griffin State park only 15 minutes away where you can hike, kayak, and fish! Our single-story, open-concept villas are 1,503 square feet and feature three bedrooms, two bathrooms, a two-car garage, and a backyard space, perfect for hosting friends and family. Design your home with ease with your choice of our perfectly coordinated designer interior finishes. The Winterhaven floor plan gives you all the style and comfort you could want all on one level. Your convenient two-car garage opens to the laundry room. Step into the inviting foyer, which leads to either a spacious bedroom or into the wide-open dining area and adjoining gourmet kitchen. A large center island overlooks the welcoming great room and optional lanai. An additional bedroom and full bath offers family and guests a comfortable place to stay. Your luxurious owner’s suite includes a sprawling walk-in closet and a dual vanity master bath. You'll simply love the Winterhaven. All Ryan Homes now include WIFI-enabled garage opener and Ecobee thermostat. **Closing cost assistance is available with use of Builder’s affiliated lender**. DISCLAIMER: Prices, financing, promotion, and offers subject to change without notice. Offer valid on new sales only. See Community Sales and Marketing Representative for details. Promotions cannot be combined with any other offer. All uploaded photos are stock photos of this floor plan. Actual home may differ from photos.
Zillow last checked: 8 hours ago
Listing updated: October 31, 2025 at 01:33pm
Listing Provided by:
Bill Maltbie 813-819-5255,
MALTBIE REALTY GROUP 813-819-5255
Bought with:
Non-Member Agent
STELLAR NON-MEMBER OFFICE
Source: Stellar MLS,MLS#: W7874950 Originating MLS: West Pasco
Originating MLS: West Pasco

Facts & features
Interior
Bedrooms & bathrooms
- Bedrooms: 3
- Bathrooms: 2
- Full bathrooms: 2
Primary bedroom
- Features: Walk-In Closet(s)
- Level: First
- Area: 210 Square Feet
- Dimensions: 14x15
Bedroom 2
- Features: Built-in Closet
- Level: First
- Area: 110 Square Feet
- Dimensions: 10x11
Bedroom 3
- Features: Built-in Closet
- Level: First
- Area: 110 Square Feet
- Dimensions: 11x10
Primary bathroom
- Features: Dual Sinks, Shower No Tub
- Level: First
- Area: 60 Square Feet
- Dimensions: 10x6
Dining room
- Level: First
- Area: 126 Square Feet
- Dimensions: 14x9
Foyer
- Level: First
- Area: 48 Square Feet
- Dimensions: 8x6
Great room
- Level: First
- Area: 182 Square Feet
- Dimensions: 14x13
Kitchen
- Features: Breakfast Bar, Granite Counters, Pantry
- Level: First
- Area: 182 Square Feet
- Dimensions: 14x13
Laundry
- Level: First
- Area: 36 Square Feet
- Dimensions: 6x6
Heating
- Central
Cooling
- Central Air
Appliances
- Included: Dishwasher, Disposal, Microwave, Refrigerator, Tankless Water Heater
- Laundry: Inside
Features
- High Ceilings, Primary Bedroom Main Floor, Solid Surface Counters, Thermostat, Walk-In Closet(s)
- Flooring: Carpet, Ceramic Tile, Concrete
- Doors: Sliding Doors
- Windows: ENERGY STAR Qualified Windows
- Has fireplace: No
- Common walls with other units/homes: End Unit
Interior area
- Total structure area: 1,740
- Total interior livable area: 1,509 sqft
Property
Parking
- Total spaces: 2
- Parking features: Driveway, Garage Door Opener
- Attached garage spaces: 2
- Has uncovered spaces: Yes
- Details: Garage Dimensions: 18x20
Features
- Levels: One
- Stories: 1
- Patio & porch: Patio
- Exterior features: Irrigation System
Lot
- Size: 4,013 sqft
- Dimensions: 35 x 115
- Features: Sidewalk, Above Flood Plain
Details
- Parcel number: 191824001200018000
- Zoning: 00
- Special conditions: None
Construction
Type & style
- Home type: SingleFamily
- Architectural style: Ranch
- Property subtype: Villa
- Attached to another structure: Yes
Materials
- Block, Stucco, Wood Frame
- Foundation: Slab
- Roof: Shingle
Condition
- Completed
- New construction: Yes
- Year built: 2025
Details
- Builder model: WINTERHAVEN
- Builder name: RYAN HOMES
- Warranty included: Yes
Utilities & green energy
- Sewer: Public Sewer
- Water: Public
- Utilities for property: Public
Green energy
- Energy efficient items: Appliances, HVAC, Lighting, Thermostat, Windows
- Indoor air quality: HVAC Filter MERV 8+, No/Low VOC Flooring, No/Low VOC Paint/Finish, Ventilation
- Water conservation: Drip Irrigation, Irrigation-Reclaimed Water, Low-Flow Fixtures, Fl. Friendly/Native Landscape
Community & neighborhood
Security
- Security features: Smoke Detector(s), Fire/Smoke Detection Integration
Community
- Community features: Dog Park
Location
- Region: Lady Lake
- Subdivision: HAMMOCK OAKS VILLAS
HOA & financial
HOA
- Has HOA: Yes
- HOA fee: $110 monthly
- Amenities included: Playground
- Services included: Maintenance Grounds
- Association name: RYAN HOMES
Other fees
- Pet fee: $0 monthly
Other financial information
- Total actual rent: 0
Other
Other facts
- Listing terms: Cash,Conventional,FHA,USDA Loan,VA Loan
- Ownership: Fee Simple
- Road surface type: Paved
Price history
| Date | Event | Price |
|---|---|---|
| 10/29/2025 | Sold | $274,990+1.8%$182/sqft |
Source: | ||
| 9/23/2025 | Pending sale | $270,105+1.9%$179/sqft |
Source: | ||
| 9/20/2025 | Price change | $264,990-1.5%$176/sqft |
Source: | ||
| 8/26/2025 | Price change | $268,990-5.3%$178/sqft |
Source: | ||
| 4/25/2025 | Listed for sale | $284,080$188/sqft |
Source: | ||
Public tax history
| Year | Property taxes | Tax assessment |
|---|---|---|
| 2025 | $3,787 | $65,000 |
Find assessor info on the county website
Neighborhood: 32159
Nearby schools
GreatSchools rating
- 7/10The Villages Elementary Of Lady Lake SchoolGrades: PK-5Distance: 1.7 mi
- 3/10Carver Middle SchoolGrades: 6-8Distance: 6.6 mi
- 2/10Leesburg High SchoolGrades: 9-12Distance: 7.9 mi
Schools provided by the listing agent
- Elementary: Villages Elem of Lady Lake
- Middle: Carver Middle
- High: Leesburg High
Source: Stellar MLS. This data may not be complete. We recommend contacting the local school district to confirm school assignments for this home.
Get a cash offer in 3 minutes
Find out how much your home could sell for in as little as 3 minutes with a no-obligation cash offer.
Estimated market value$272,300
Get a cash offer in 3 minutes
Find out how much your home could sell for in as little as 3 minutes with a no-obligation cash offer.
Estimated market value
$272,300



