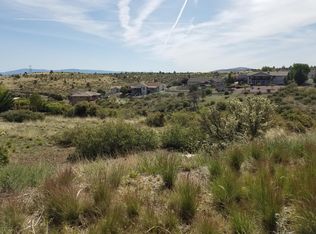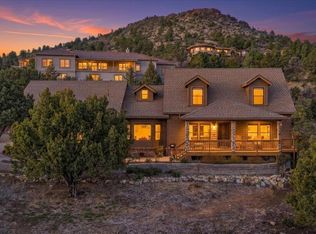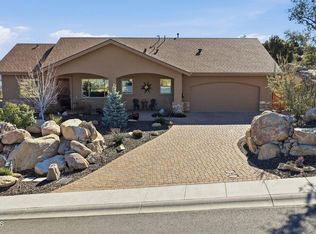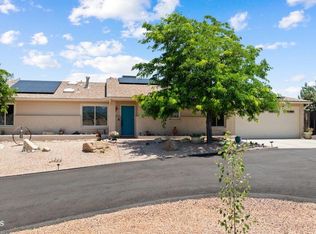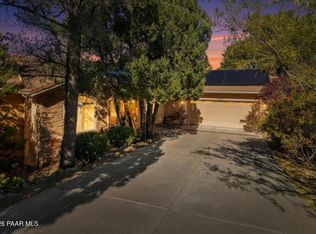: Perched on a scenic view lot with 2.74 acres of low-maintenance landscaping, this stunning home offers a level entry through the garage, pavered driveway, recently replaced roof, and a whole-house generator. Step inside to custom paint throughout, a spacious great room with lovely fireplace, wood floors and powered pleated blinds framing breathtaking views. The well-designed kitchen features stainless steel appliances, granite countertops, a generous pantry, and flows easily into the dining area. The main level includes a luxurious primary suite with its own fireplace, deck access to the backyard, and a spa-like bath with radiant floor heating, granite double vanities, a soaker tub, and walk-in shower.
For sale
$1,090,000
1203 Valor Rd, Prescott, AZ 86305
3beds
2,687sqft
Est.:
Single Family Residence
Built in 2009
2.8 Acres Lot
$-- Zestimate®
$406/sqft
$4/mo HOA
What's special
Lovely fireplaceBreathtaking viewsLuxurious primary suiteCustom paint throughoutScenic view lotGenerous pantryRecently replaced roof
- 10 days |
- 1,445 |
- 40 |
Zillow last checked: 8 hours ago
Listing updated: February 06, 2026 at 08:27am
Listed by:
Ronald Debenedetta 928-533-4709,
Realty Executives Arizona Territory
Source: ARMLS,MLS#: 6980605

Tour with a local agent
Facts & features
Interior
Bedrooms & bathrooms
- Bedrooms: 3
- Bathrooms: 3
- Full bathrooms: 3
Heating
- Natural Gas
Cooling
- Central Air, Ceiling Fan(s)
Appliances
- Included: Built-in Microwave, Dishwasher, Disposal, Gas Cooktop
Features
- Granite Counters, Double Vanity, Eat-in Kitchen, Breakfast Bar, Kitchen Island, Pantry, Full Bth Master Bdrm, Separate Shwr & Tub
- Flooring: Carpet, Tile, Wood
- Windows: Double Pane Windows
- Basement: Walk-Out Access,Finished
- Has fireplace: Yes
- Fireplace features: Gas
Interior area
- Total structure area: 2,687
- Total interior livable area: 2,687 sqft
Property
Parking
- Total spaces: 3
- Parking features: Garage
- Garage spaces: 3
Features
- Stories: 1
- Spa features: None
- Fencing: None,Partial,Wrought Iron
Lot
- Size: 2.8 Acres
- Features: Sprinklers In Rear, Sprinklers In Front, Desert Back, Desert Front
Details
- Parcel number: 10634106A
Construction
Type & style
- Home type: SingleFamily
- Architectural style: Contemporary
- Property subtype: Single Family Residence
Materials
- Stucco, Wood Frame, Stone
- Roof: Composition
Condition
- Year built: 2009
Utilities & green energy
- Water: City Water
Community & HOA
Community
- Subdivision: LONGVIEW ESTATES 4
HOA
- Has HOA: Yes
- Services included: Maintenance Grounds
- HOA fee: $50 annually
- HOA name: Longview Estate
- HOA phone: 615-319-7148
Location
- Region: Prescott
Financial & listing details
- Price per square foot: $406/sqft
- Tax assessed value: $70,790
- Annual tax amount: $3,037
- Date on market: 2/6/2026
- Listing terms: Cash,Conventional,1031 Exchange,FHA,VA Loan
- Ownership: Fee Simple
- Road surface type: Asphalt
Estimated market value
Not available
Estimated sales range
Not available
Not available
Price history
Price history
| Date | Event | Price |
|---|---|---|
| 2/6/2026 | Listed for sale | $1,090,000-0.9%$406/sqft |
Source: | ||
| 2/6/2026 | Listing removed | $1,100,000$409/sqft |
Source: | ||
| 8/13/2025 | Listed for sale | $1,100,000+83.3%$409/sqft |
Source: | ||
| 7/29/2019 | Sold | $600,000-1.5%$223/sqft |
Source: | ||
| 6/6/2019 | Pending sale | $609,000$227/sqft |
Source: Kathleen Yamauchi Group Real E #1020614 Report a problem | ||
Public tax history
Public tax history
| Year | Property taxes | Tax assessment |
|---|---|---|
| 2020 | $2,302 -0.3% | $10,619 |
| 2019 | $2,309 -1.2% | -- |
| 2018 | $2,336 -4.4% | -- |
Find assessor info on the county website
BuyAbility℠ payment
Est. payment
$6,029/mo
Principal & interest
$5298
Home insurance
$382
Other costs
$349
Climate risks
Neighborhood: 86305
Nearby schools
GreatSchools rating
- 5/10Granite Mountain Middle SchoolGrades: K-8Distance: 2.4 mi
- 8/10Prescott High SchoolGrades: 8-12Distance: 4 mi
- 5/10Abia Judd Elementary SchoolGrades: K-5Distance: 2.5 mi
Schools provided by the listing agent
- Elementary: Abia Judd Elementary School
- Middle: Granite Mountain Middle School
- High: Prescott High School
- District: Prescott Unified District
Source: ARMLS. This data may not be complete. We recommend contacting the local school district to confirm school assignments for this home.
- Loading
- Loading
