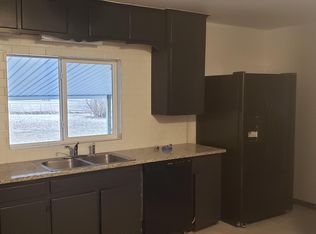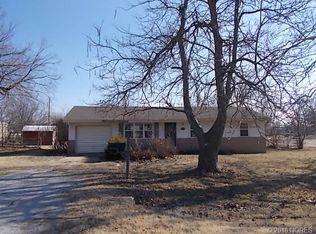Discover the perfect blend of style, comfort, and convenience in this brand-new 3-bedroom, 2-bath home. Designed with modern living in mind, this home features a spacious open-concept layout with luxury vinyl plank flooring throughout the main areas, creating a warm and welcoming atmosphere. The kitchen is both beautiful and functional, offering granite countertops, stainless steel appliances, a pantry, and plenty of workspaceideal for both everyday meals and entertaining. The primary suite is a true retreat, complete with a large walk-in closet and a private en-suite bathroom. Each bedroom includes large closets, providing plenty of storage. Throughout the home, you'll find thoughtful upgrades such as ceiling fans, window coverings and blinds, and central heating and air conditioning to keep you comfortable in every season. Built with energy efficiency in mind, this home helps reduce your utility costs while maximizing comfort. Additional highlights include a two-car garage, a professionally landscaped yard, and pet-friendly policies, making this the ideal place for your whole householdincluding your four-legged family members. With high-end finishes and smart design, this move-in-ready home offers everything you need and more. Don't miss the opportunity to make this stunning new home yours! Check out our website for details on the Security Deposit alternative to save on move in costs! BEWARE OF LEASING FRAUD! If you believe someone else is trying to rent you this home or have any questions regarding leasing fraud, please contact us at 800.314.
This property is off market, which means it's not currently listed for sale or rent on Zillow. This may be different from what's available on other websites or public sources.

