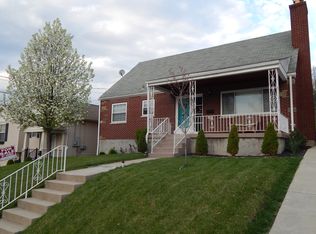Sold for $340,000
$340,000
1203 Wilson Rd, Bellevue, KY 41073
3beds
1,716sqft
Single Family Residence, Residential
Built in 2007
5,662.8 Square Feet Lot
$378,800 Zestimate®
$198/sqft
$2,257 Estimated rent
Home value
$378,800
$356,000 - $405,000
$2,257/mo
Zestimate® history
Loading...
Owner options
Explore your selling options
What's special
Newer custom-built home by Tim Burks loaded with upgrades, offers the perfect blend of modern convenience and urban charm, just minutes from downtown and all the amenities of city living. Featuring 3 bedrooms and 3 full bathrooms, this home is designed for both comfort and functionality. The kitchen is a true standout with granite countertops, wood cabinets, and a roomy pantry. Enjoy the convenience of two laundry hookups (one on each level) and a 2-car garage with a durable non-slip coating. The lower level offers endless possibilities, with its Family Room, third bedroom and full bathroom. Perfect for the extended family or a guest retreat. Step outside to discover a charming paver patio that overlooks a private, wooded backyard—your own serene oasis in the heart of Bellevue. Perfect for relaxing or entertaining, the backyard adds a touch of tranquility to this urban gem. Don't miss your chance to own this hard-to-find, newer home in Bellevue!
Zillow last checked: 8 hours ago
Listing updated: April 03, 2025 at 10:16pm
Listed by:
The Parker Group 859-525-7900,
Huff Realty - Florence
Bought with:
The Cindy Shetterly Team, 220012
Keller Williams Realty Services
Source: NKMLS,MLS#: 628837
Facts & features
Interior
Bedrooms & bathrooms
- Bedrooms: 3
- Bathrooms: 3
- Full bathrooms: 3
Primary bedroom
- Features: Carpet Flooring
- Level: Upper
- Area: 195
- Dimensions: 15 x 13
Bedroom 2
- Features: Carpet Flooring
- Level: Upper
- Area: 144
- Dimensions: 12 x 12
Bedroom 3
- Features: Carpet Flooring
- Level: Lower
- Area: 108
- Dimensions: 12 x 9
Bathroom 2
- Features: Tile Flooring
- Level: Upper
- Area: 40
- Dimensions: 8 x 5
Bathroom 3
- Features: Tile Flooring
- Level: Lower
- Area: 35
- Dimensions: 7 x 5
Dining room
- Features: Carpet Flooring
- Level: Upper
- Area: 63
- Dimensions: 9 x 7
Entry
- Features: Tile Flooring
- Level: First
- Area: 42
- Dimensions: 6 x 7
Family room
- Features: Carpet Flooring
- Level: Lower
- Area: 228
- Dimensions: 19 x 12
Kitchen
- Features: Tile Flooring
- Level: Upper
- Area: 72
- Dimensions: 9 x 8
Laundry
- Description: 1 Laundry Hook-up on each floor
- Features: See Remarks
- Level: Upper
- Area: 15
- Dimensions: 5 x 3
Living room
- Features: Carpet Flooring
- Level: Upper
- Area: 252
- Dimensions: 18 x 14
Primary bath
- Features: Tile Flooring
- Level: Upper
- Area: 45
- Dimensions: 9 x 5
Utility room
- Features: Tile Flooring
- Level: Lower
- Area: 45
- Dimensions: 9 x 5
Heating
- Forced Air, Electric
Cooling
- Central Air
Appliances
- Included: Electric Range, Dishwasher, Disposal, Microwave
- Laundry: Electric Dryer Hookup, Lower Level, Main Level, Washer Hookup
Features
- Storage, Open Floorplan, Granite Counters, Ceiling Fan(s), Recess Ceiling(s), Recessed Lighting
- Doors: Multi Panel Doors
- Basement: Partial
Interior area
- Total structure area: 1,716
- Total interior livable area: 1,716 sqft
Property
Parking
- Total spaces: 2
- Parking features: Driveway, Garage, Garage Faces Front, Off Street
- Garage spaces: 2
- Has uncovered spaces: Yes
Features
- Levels: Bi-Level
- Patio & porch: Patio, Porch
- Exterior features: Private Yard
- Has view: Yes
- View description: City, Neighborhood, Trees/Woods
Lot
- Size: 5,662 sqft
- Dimensions: 50 x 112 x 50 x 105
- Features: Sprinklers In Front, Sprinklers In Rear, Wooded
Details
- Parcel number: 9999908298.00
- Zoning description: Residential
Construction
Type & style
- Home type: SingleFamily
- Architectural style: Traditional
- Property subtype: Single Family Residence, Residential
Materials
- Vinyl Siding
- Foundation: Poured Concrete
- Roof: Composition,Shingle
Condition
- Existing Structure
- New construction: No
- Year built: 2007
Utilities & green energy
- Sewer: Public Sewer
- Water: Public
- Utilities for property: Cable Available, Natural Gas Not Available, Sewer Available, Water Available
Community & neighborhood
Security
- Security features: Smoke Detector(s)
Location
- Region: Bellevue
Other
Other facts
- Road surface type: Paved
Price history
| Date | Event | Price |
|---|---|---|
| 3/4/2025 | Sold | $340,000-2.9%$198/sqft |
Source: | ||
| 1/24/2025 | Pending sale | $350,000$204/sqft |
Source: | ||
| 12/30/2024 | Listed for sale | $350,000+25%$204/sqft |
Source: | ||
| 12/3/2021 | Sold | $280,000-3.4%$163/sqft |
Source: Public Record Report a problem | ||
| 10/28/2021 | Pending sale | $290,000$169/sqft |
Source: | ||
Public tax history
| Year | Property taxes | Tax assessment |
|---|---|---|
| 2023 | $3,273 +0.9% | $280,000 |
| 2022 | $3,243 +55% | $280,000 +43.9% |
| 2021 | $2,093 +34.9% | $194,600 +25.5% |
Find assessor info on the county website
Neighborhood: 41073
Nearby schools
GreatSchools rating
- 3/10Grandview Elementary SchoolGrades: PK-5Distance: 0.6 mi
- 5/10Bellevue High SchoolGrades: 6-12Distance: 0.7 mi
Schools provided by the listing agent
- Elementary: Grandview Elementary
- Middle: Bellevue High
- High: Bellevue High
Source: NKMLS. This data may not be complete. We recommend contacting the local school district to confirm school assignments for this home.
Get pre-qualified for a loan
At Zillow Home Loans, we can pre-qualify you in as little as 5 minutes with no impact to your credit score.An equal housing lender. NMLS #10287.
