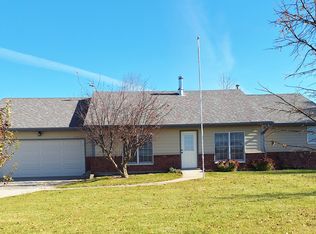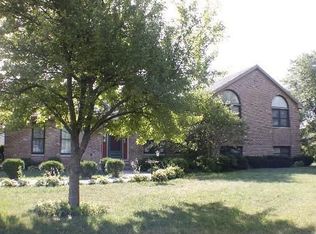Closed
$390,000
12030 Grove Rd, Minooka, IL 60447
3beds
2,980sqft
Single Family Residence
Built in ----
1.35 Acres Lot
$508,500 Zestimate®
$131/sqft
$3,409 Estimated rent
Home value
$508,500
$478,000 - $544,000
$3,409/mo
Zestimate® history
Loading...
Owner options
Explore your selling options
What's special
SPACIOUS 2 STORY IN A PEACEFUL COUNTRY SETTING ~ 3 BEDROOM ~ 2.5 BATH ~ REHABED IN 2006! SITS ON JUST UNDER 1.5 ACRES ~ EXPANSIVE ADDITIONS AND ALL OLD WAS GUTTED OR UPDATED ~ APPROXIMITELY 3000sqft OF LIVING SPACE ~ COUNTRY CHARM CURB APPEAL BUT BARELY HINTS TO WHAT'S INSIDE ~ LARGE COUNTRY KITCHEN WITH OAK CABINETS, OAK RAIL BALCONY OVERLOOKS FORMAL DINING ROOM ~ HARDWOOD FLOORS ~ UPSTAIRS YOU WILL FIND LARGE GREAT ROOM WITH BAR AND POOL TABLE FOR YOUR ENTERTAINING ~ ELECTRICAL ALL UPDATED IN 2007 ~ PLUMBING, HVAC AND ROOF SHINGLES/SHEATING ALL NEWER ~ 2022 NEW WELL PUMP, ONE FURNACE AND C/A REPLACED IN 2020 ~ LARGE BARN WHERE YOU CAN STORE CARS, BOATS/TRAILERS OR ATV'S ~ HORSES ARE WELCOME ~ 2 SEPARATE DECKS ONE BEING A WRAP AROUND DECK ~ THIS HOME IS IN GREAT CONDITION, BUT SELLER PERFERS TO SELL "AS-IS"
Zillow last checked: 8 hours ago
Listing updated: July 13, 2023 at 01:02am
Listing courtesy of:
Sandra Toth-Molinari 815-744-1000,
Coldwell Banker Real Estate Group
Bought with:
Jennifer Sondelski
eXp Realty
Source: MRED as distributed by MLS GRID,MLS#: 11737523
Facts & features
Interior
Bedrooms & bathrooms
- Bedrooms: 3
- Bathrooms: 3
- Full bathrooms: 2
- 1/2 bathrooms: 1
Primary bedroom
- Features: Flooring (Carpet), Window Treatments (Curtains/Drapes), Bathroom (Full)
- Level: Second
- Area: 169 Square Feet
- Dimensions: 13X13
Bedroom 2
- Features: Flooring (Carpet), Window Treatments (Curtains/Drapes)
- Level: Second
- Area: 182 Square Feet
- Dimensions: 13X14
Bedroom 3
- Features: Flooring (Carpet), Window Treatments (Curtains/Drapes)
- Level: Second
- Area: 234 Square Feet
- Dimensions: 13X18
Dining room
- Features: Flooring (Hardwood), Window Treatments (Curtains/Drapes)
- Level: Main
- Area: 240 Square Feet
- Dimensions: 15X16
Foyer
- Features: Flooring (Ceramic Tile)
- Level: Main
- Area: 264 Square Feet
- Dimensions: 22X12
Great room
- Features: Flooring (Wood Laminate), Window Treatments (Blinds, Curtains/Drapes)
- Level: Second
- Area: 896 Square Feet
- Dimensions: 28X32
Kitchen
- Features: Kitchen (Eating Area-Table Space, Pantry-Closet), Flooring (Hardwood), Window Treatments (Blinds, Curtains/Drapes)
- Level: Main
- Area: 288 Square Feet
- Dimensions: 18X16
Laundry
- Features: Flooring (Ceramic Tile)
- Level: Main
- Area: 48 Square Feet
- Dimensions: 6X8
Living room
- Features: Flooring (Carpet), Window Treatments (Curtains/Drapes)
- Level: Main
- Area: 400 Square Feet
- Dimensions: 16X25
Office
- Features: Flooring (Carpet), Window Treatments (Curtains/Drapes)
- Level: Main
- Area: 99 Square Feet
- Dimensions: 9X11
Heating
- Natural Gas, Propane, Forced Air, Sep Heating Systems - 2+
Cooling
- Central Air
Appliances
- Included: Range, Microwave, Dishwasher, Refrigerator, Washer, Dryer, Disposal, Humidifier
- Laundry: Main Level, Laundry Chute, Sink
Features
- Cathedral Ceiling(s), Dry Bar
- Flooring: Hardwood, Laminate
- Windows: Screens
- Basement: Unfinished,Crawl Space,Full
Interior area
- Total structure area: 0
- Total interior livable area: 2,980 sqft
Property
Parking
- Total spaces: 3
- Parking features: Gravel, Garage Door Opener, On Site, Garage Owned, Attached, Garage
- Attached garage spaces: 3
- Has uncovered spaces: Yes
Accessibility
- Accessibility features: No Disability Access
Features
- Stories: 2
- Patio & porch: Deck, Patio
Lot
- Size: 1.35 Acres
- Dimensions: 148X391X150X392
Details
- Additional structures: Barn(s)
- Parcel number: 0905100002
- Special conditions: None
- Other equipment: Ceiling Fan(s), Sump Pump
Construction
Type & style
- Home type: SingleFamily
- Architectural style: Traditional
- Property subtype: Single Family Residence
Materials
- Vinyl Siding
- Foundation: Concrete Perimeter
- Roof: Asphalt
Condition
- New construction: No
- Major remodel year: 2006
Utilities & green energy
- Electric: Circuit Breakers, 200+ Amp Service
- Sewer: Septic Tank
- Water: Well
Community & neighborhood
Security
- Security features: Carbon Monoxide Detector(s), Closed Circuit Camera(s)
Community
- Community features: Street Paved
Location
- Region: Minooka
HOA & financial
HOA
- Services included: None
Other
Other facts
- Listing terms: VA
- Ownership: Fee Simple
Price history
| Date | Event | Price |
|---|---|---|
| 7/11/2023 | Sold | $390,000-10.3%$131/sqft |
Source: | ||
| 6/1/2023 | Pending sale | $435,000$146/sqft |
Source: | ||
| 5/31/2023 | Contingent | $435,000$146/sqft |
Source: | ||
| 5/26/2023 | Price change | $435,000-9.4%$146/sqft |
Source: | ||
| 5/10/2023 | Price change | $479,900-4%$161/sqft |
Source: | ||
Public tax history
| Year | Property taxes | Tax assessment |
|---|---|---|
| 2024 | -- | $130,000 -17.3% |
| 2023 | $11,083 +6.5% | $157,143 +7.7% |
| 2022 | $10,405 +3.3% | $145,975 +7.2% |
Find assessor info on the county website
Neighborhood: 60447
Nearby schools
GreatSchools rating
- 5/10Jones Elementary SchoolGrades: K-4Distance: 4.5 mi
- 5/10Minooka Jr High SchoolGrades: 7-8Distance: 8 mi
- 9/10Minooka Community High SchoolGrades: 9-12Distance: 8.2 mi
Schools provided by the listing agent
- District: 201
Source: MRED as distributed by MLS GRID. This data may not be complete. We recommend contacting the local school district to confirm school assignments for this home.
Get a cash offer in 3 minutes
Find out how much your home could sell for in as little as 3 minutes with a no-obligation cash offer.
Estimated market value$508,500
Get a cash offer in 3 minutes
Find out how much your home could sell for in as little as 3 minutes with a no-obligation cash offer.
Estimated market value
$508,500

