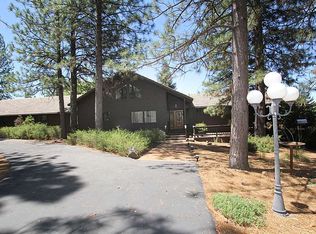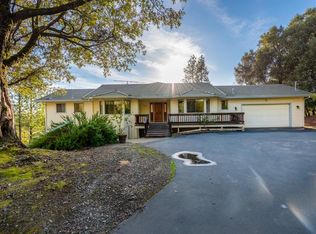Closed
$570,000
12030 Narcissus Rd, Jackson, CA 95642
3beds
2,180sqft
Single Family Residence
Built in 1989
7.42 Acres Lot
$592,200 Zestimate®
$261/sqft
$2,604 Estimated rent
Home value
$592,200
$557,000 - $628,000
$2,604/mo
Zestimate® history
Loading...
Owner options
Explore your selling options
What's special
Retreat to your private garden paradise on over 7 acres of lush fenced landscape with forest pathways. The custom designed one-owner home has been lovingly cared for. Formal entry opens to stunning 2 story vaulted living room w/wood ceilings & sunroom to connect with nature. The large open kitchen has an island/bar, pantry & lots of storage & workspace. The entire upper level is a huge master suite with its own covered deck, 2 closets with Wagner custom organizers & spacious bath with jetted tub, shower & double sinks. The main floor has 2 more bedrooms & full bath. Sliders, glassed doors & openable skylights bring in natural light & fresh air. Formal dining room, inside laundry, central H&A, woodstove on tile hearth in center of home, ceiling fans in every room. Over 1300 sf of wraparound decks & aggregate patios with stamped concrete paths; never touch mud! Apx 1500 sf workshop building; ADU potential with finished 2nd floor. 2 car detached garage w/sink & auto opener, paved driveway from paved road. Usable land could accommodate animals. Pond/waterfall adj. to dining areas, firepit, greenhouse w/plumbed sink/potting area, tubular metal fencing. Quality 1989 construction w/2x6 walls & custom details. Ready for updating but don't miss out on this location!
Zillow last checked: 8 hours ago
Listing updated: February 17, 2024 at 10:08am
Listed by:
Wendy James DRE #00939393 209-609-0427,
All Power Brokers Real Estate, Inc
Bought with:
Susan Wise, DRE #01952707
eXp Realty of California, Inc.
Source: MetroList Services of CA,MLS#: 224002201Originating MLS: MetroList Services, Inc.
Facts & features
Interior
Bedrooms & bathrooms
- Bedrooms: 3
- Bathrooms: 2
- Full bathrooms: 2
Primary bedroom
- Features: Balcony
Primary bathroom
- Features: Double Vanity, Skylight/Solar Tube, Jetted Tub, Tile, Tub w/Shower Over, Window
Dining room
- Features: Formal Room
Kitchen
- Features: Breakfast Area, Pantry Closet, Kitchen Island, Tile Counters
Heating
- Propane, Central, Wood Stove
Cooling
- Ceiling Fan(s), Central Air, Attic Fan
Appliances
- Included: Built-In Electric Oven, Free-Standing Refrigerator, Gas Water Heater, Dishwasher, Disposal, Microwave, Electric Cooktop, See Remarks
- Laundry: See Remarks, Inside
Features
- Central Vacuum
- Flooring: Carpet, Tile, Vinyl, Wood
- Number of fireplaces: 1
- Fireplace features: Living Room, Free Standing, Wood Burning Stove
Interior area
- Total interior livable area: 2,180 sqft
Property
Parking
- Total spaces: 6
- Parking features: Detached, Garage Door Opener, Garage Faces Side, Guest, Driveway
- Garage spaces: 6
- Has uncovered spaces: Yes
Features
- Stories: 2
- Exterior features: Balcony, Entry Gate, Fire Pit
- Has spa: Yes
- Spa features: Bath
- Fencing: Back Yard,Fenced,Front Yard
Lot
- Size: 7.42 Acres
- Features: Auto Sprinkler F&R, Cul-De-Sac, Private, Garden, Landscape Back, Landscape Front
Details
- Additional structures: Greenhouse, Workshop
- Parcel number: 036400036000
- Zoning description: res
- Special conditions: Trust
Construction
Type & style
- Home type: SingleFamily
- Architectural style: Chalet,Contemporary
- Property subtype: Single Family Residence
Materials
- Frame, Wood, Wood Siding
- Roof: Composition,Metal
Condition
- Year built: 1989
Utilities & green energy
- Sewer: Septic System
- Water: Well, Private
- Utilities for property: Propane Tank Leased
Community & neighborhood
Location
- Region: Jackson
HOA & financial
HOA
- Has HOA: Yes
- HOA fee: $650 annually
- Amenities included: None
Other
Other facts
- Road surface type: Paved
Price history
| Date | Event | Price |
|---|---|---|
| 6/2/2025 | Listing removed | $2,900$1/sqft |
Source: Zillow Rentals Report a problem | ||
| 5/15/2025 | Price change | $2,900-9.4%$1/sqft |
Source: Zillow Rentals Report a problem | ||
| 4/12/2025 | Listed for rent | $3,200$1/sqft |
Source: Zillow Rentals Report a problem | ||
| 2/16/2024 | Sold | $570,000+3.8%$261/sqft |
Source: MetroList Services of CA #224002201 Report a problem | ||
| 1/16/2024 | Pending sale | $549,000$252/sqft |
Source: MetroList Services of CA #224002201 Report a problem | ||
Public tax history
| Year | Property taxes | Tax assessment |
|---|---|---|
| 2025 | $6,002 +62.2% | $581,400 +61.2% |
| 2024 | $3,700 +2.1% | $360,612 +2% |
| 2023 | $3,626 +4.1% | $353,542 +4% |
Find assessor info on the county website
Neighborhood: 95642
Nearby schools
GreatSchools rating
- 6/10Pine Grove Elementary Stem MagnetGrades: K-6Distance: 2.3 mi
- 3/10Jackson Junior High SchoolGrades: 6-8Distance: 6.5 mi
- 8/10Amador High SchoolGrades: 9-12Distance: 8 mi
Get pre-qualified for a loan
At Zillow Home Loans, we can pre-qualify you in as little as 5 minutes with no impact to your credit score.An equal housing lender. NMLS #10287.

