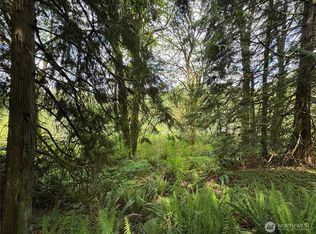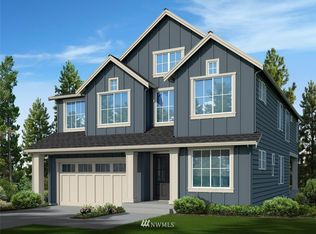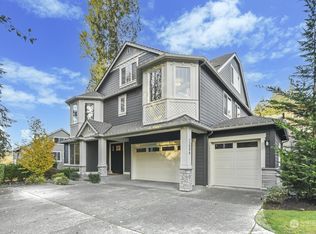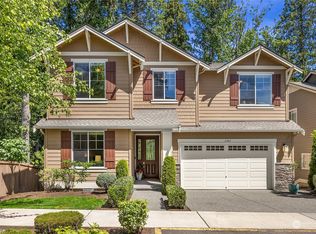Sold
Listed by:
Joe Platz,
KW Everett,
Evarose A Rule,
KW Everett
Bought with: Kelly Right RE of Seattle LLC
$1,375,000
12031 Dave Road, Redmond, WA 98052
4beds
1,900sqft
Single Family Residence
Built in 1953
3 Acres Lot
$1,350,000 Zestimate®
$724/sqft
$4,185 Estimated rent
Home value
$1,350,000
$1.24M - $1.47M
$4,185/mo
Zestimate® history
Loading...
Owner options
Explore your selling options
What's special
Nestled among the towering cedar & evergreen trees, this hidden escape offers acres of privacy just minutes from Redmond, Kirkland & I-405. Behind the gated entrance is your opportunity to build your custom home or execute on the remodel of your dreams. Or explore adding an ADU, shop or barn. You'll find lots of space for all your toys, animals & more. Live in the existing home while planning your grand makeover or custom build. Enjoy lush gardens with flowering trees, grapevines, apple trees, berries & raised beds. The perimeter fencing ensures privacy & space for animals to roam freely. A standing height attic provides extra storage or could be additional living space. The space & location you crave all with NO HOA & no visible neighbors.
Zillow last checked: 8 hours ago
Listing updated: June 05, 2025 at 04:57am
Listed by:
Joe Platz,
KW Everett,
Evarose A Rule,
KW Everett
Bought with:
Ziji Ma, 24015454
Kelly Right RE of Seattle LLC
Source: NWMLS,MLS#: 2251791
Facts & features
Interior
Bedrooms & bathrooms
- Bedrooms: 4
- Bathrooms: 2
- Full bathrooms: 1
- 3/4 bathrooms: 1
- Main level bathrooms: 1
- Main level bedrooms: 2
Primary bedroom
- Level: Main
Bedroom
- Level: Lower
Bedroom
- Level: Lower
Bedroom
- Level: Main
Bathroom full
- Level: Main
Bathroom three quarter
- Level: Lower
Bonus room
- Level: Lower
Dining room
- Level: Main
Entry hall
- Level: Main
Kitchen with eating space
- Level: Main
Living room
- Level: Main
Utility room
- Level: Lower
Heating
- Fireplace, Forced Air, Electric, Oil
Cooling
- None
Appliances
- Included: Dishwasher(s), Stove(s)/Range(s)
Features
- Dining Room
- Flooring: Ceramic Tile, Concrete, Hardwood, Laminate
- Windows: Skylight(s)
- Basement: Finished
- Number of fireplaces: 2
- Fireplace features: Wood Burning, Lower Level: 1, Main Level: 1, Fireplace
Interior area
- Total structure area: 1,900
- Total interior livable area: 1,900 sqft
Property
Parking
- Total spaces: 1
- Parking features: Detached Carport, RV Parking
- Carport spaces: 1
Features
- Levels: One
- Stories: 1
- Entry location: Main
- Patio & porch: Ceramic Tile, Concrete, Dining Room, Fireplace, Laminate, Skylight(s)
- Has view: Yes
- View description: Territorial
- Waterfront features: Creek
Lot
- Size: 3 Acres
- Features: Dead End Street, Secluded, Value In Land, Barn, Deck, Dog Run, Fenced-Fully, Gated Entry, High Speed Internet, Outbuildings, RV Parking, Shop, Stable
- Topography: Equestrian,Level,Sloped,Steep Slope
- Residential vegetation: Fruit Trees, Garden Space, Wooded
Details
- Parcel number: 2626059070
- Zoning description: Jurisdiction: City
- Special conditions: Standard
Construction
Type & style
- Home type: SingleFamily
- Architectural style: Traditional
- Property subtype: Single Family Residence
Materials
- Wood Siding
- Foundation: Poured Concrete
- Roof: Metal
Condition
- Good
- Year built: 1953
- Major remodel year: 1953
Utilities & green energy
- Sewer: Septic Tank, Company: Septic
- Water: Individual Well, Company: Well
Community & neighborhood
Location
- Region: Redmond
- Subdivision: Redmond
Other
Other facts
- Listing terms: Cash Out,Conventional,VA Loan
- Cumulative days on market: 245 days
Price history
| Date | Event | Price |
|---|---|---|
| 5/5/2025 | Sold | $1,375,000-8%$724/sqft |
Source: | ||
| 3/27/2025 | Pending sale | $1,495,000$787/sqft |
Source: | ||
| 3/26/2025 | Listed for sale | $1,495,000$787/sqft |
Source: | ||
| 2/18/2025 | Pending sale | $1,495,000$787/sqft |
Source: | ||
| 9/27/2024 | Price change | $1,495,000-6.3%$787/sqft |
Source: | ||
Public tax history
Tax history is unavailable.
Neighborhood: North Redmond
Nearby schools
GreatSchools rating
- 8/10Clara Barton Elementary SchoolGrades: K-5Distance: 0.6 mi
- 8/10Redmond Middle SchoolGrades: 6-8Distance: 1.2 mi
- 10/10Redmond High SchoolGrades: 9-12Distance: 1.3 mi
Schools provided by the listing agent
- Elementary: Clara Barton Elem
- Middle: Redmond Middle
- High: Redmond High
Source: NWMLS. This data may not be complete. We recommend contacting the local school district to confirm school assignments for this home.
Get a cash offer in 3 minutes
Find out how much your home could sell for in as little as 3 minutes with a no-obligation cash offer.
Estimated market value$1,350,000
Get a cash offer in 3 minutes
Find out how much your home could sell for in as little as 3 minutes with a no-obligation cash offer.
Estimated market value
$1,350,000



