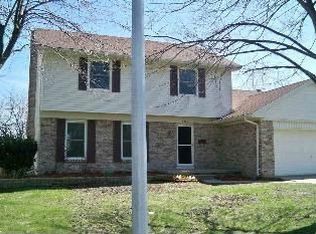Sold for $370,000
$370,000
12031 Townline Rd, Grand Blanc, MI 48439
5beds
2,556sqft
Single Family Residence
Built in 1970
10,454.4 Square Feet Lot
$379,600 Zestimate®
$145/sqft
$2,657 Estimated rent
Home value
$379,600
$345,000 - $418,000
$2,657/mo
Zestimate® history
Loading...
Owner options
Explore your selling options
What's special
Updates! Updates! Updates! New owners will reap the benefits of all the updates seller has made over the last 2 years: new roof, new siding, new driveway and walkway, new furnace, new hot water heater, updated kitchen, new exterior doors, new garage door opener, new light fixtures, new sump pump, new garbage disposal and freshly painted! Welcome to this impeccably updated colonial in Grand Blanc ~ beautifully maintained and thoughtfully updated living space, ideally situated within the highly sought-after Grand Blanc School District. From the moment you arrive, the home’s striking curb appeal and freshly completed exterior renovations — a brand-new roof, siding, driveway, and walkway (2024)—set the tone for quality throughout. Inside, you’ll find 5 (FIVE!) bedrooms - one on the first floor (currently used as the home office) with a convenient full bath also on the first floor! Upstairs you will find the primary suite with en-suite bath, plus 2 additional full bathrooms. Convenient 1st floor laundry. The heart of the home is the firelit family room, perfect for cozy evenings, which flows seamlessly into a bright, well-appointed kitchen updated in 2023, featuring modern finishes and a layout ideal for entertaining. Step outside to a 400 sq ft deck and patio overlooking a sprawling backyard with no neighbors behind - perfect for relaxing, gatherings, or play. Portable generator is included. ensuring peace of mind for years to come. Conveniently located close to city amenities, this home blends timeless charm with modern functionality—just move in and enjoy the extensive upgrades already done for you. Don't miss out on this incredible opportunity to make this stunning move-in ready home your own! All information deemed reliable but not guaranteed, all measurements are estimated. Buyer and buyer agent to verify. Home may/may not have active video/audio surveillance.
Zillow last checked: 8 hours ago
Listing updated: August 29, 2025 at 10:39am
Listed by:
Shelly Masica 810-569-7907,
RE/MAX Platinum - Grand Blanc
Bought with:
Coti Brown, 6501414478
Epique Realty
Source: Realcomp II,MLS#: 20251009933
Facts & features
Interior
Bedrooms & bathrooms
- Bedrooms: 5
- Bathrooms: 3
- Full bathrooms: 3
Heating
- Forced Air, Natural Gas
Appliances
- Included: Dishwasher, Disposal, Electric Cooktop, Free Standing Refrigerator, Microwave, Stainless Steel Appliances
Features
- Basement: Unfinished
- Has fireplace: No
Interior area
- Total interior livable area: 2,556 sqft
- Finished area above ground: 2,556
Property
Parking
- Total spaces: 2
- Parking features: Two Car Garage, Attached, Electricityin Garage
- Attached garage spaces: 2
Features
- Levels: One and One Half
- Stories: 1
- Entry location: GroundLevelwSteps
- Patio & porch: Covered
- Pool features: None
Lot
- Size: 10,454 sqft
- Dimensions: 79 x 130 x 80 x 130
Details
- Additional structures: Sheds
- Parcel number: 5614501011
- Special conditions: Short Sale No,Standard
Construction
Type & style
- Home type: SingleFamily
- Architectural style: Colonial
- Property subtype: Single Family Residence
Materials
- Brick, Vinyl Siding
- Foundation: Basement, Block, Slab
- Roof: Asphalt
Condition
- New construction: No
- Year built: 1970
- Major remodel year: 2024
Utilities & green energy
- Sewer: Public Sewer
- Water: Public
Community & neighborhood
Location
- Region: Grand Blanc
- Subdivision: RIVERBEND WEST
Other
Other facts
- Listing agreement: Exclusive Right To Sell
- Listing terms: Cash,Conventional,FHA,Va Loan
Price history
| Date | Event | Price |
|---|---|---|
| 8/28/2025 | Sold | $370,000-3.9%$145/sqft |
Source: | ||
| 8/7/2025 | Pending sale | $385,000$151/sqft |
Source: | ||
| 7/21/2025 | Price change | $385,000-2.5%$151/sqft |
Source: | ||
| 7/15/2025 | Price change | $394,900-1.3%$154/sqft |
Source: | ||
| 6/26/2025 | Listed for sale | $399,900+110.6%$156/sqft |
Source: | ||
Public tax history
| Year | Property taxes | Tax assessment |
|---|---|---|
| 2024 | $4,670 | $175,300 +10.5% |
| 2023 | -- | $158,600 +16.7% |
| 2022 | -- | $135,900 +8.5% |
Find assessor info on the county website
Neighborhood: 48439
Nearby schools
GreatSchools rating
- 1/10Perry Learning CenterGrades: PK-12Distance: 1.5 mi
- 7/10Grand Blanc Middle School EastGrades: 6-8Distance: 0.7 mi
- 8/10Grand Blanc Community High SchoolGrades: 8-12Distance: 1.2 mi
Get a cash offer in 3 minutes
Find out how much your home could sell for in as little as 3 minutes with a no-obligation cash offer.
Estimated market value$379,600
Get a cash offer in 3 minutes
Find out how much your home could sell for in as little as 3 minutes with a no-obligation cash offer.
Estimated market value
$379,600
