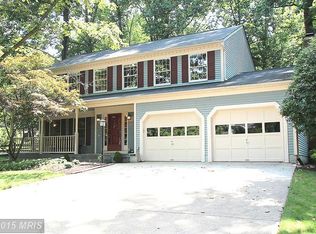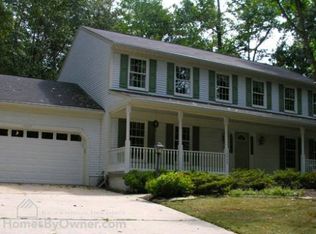Sold for $1,100,000 on 05/02/25
$1,100,000
12033 Lake Newport Rd, Reston, VA 20194
5beds
3,620sqft
Single Family Residence
Built in 1986
0.33 Acres Lot
$1,090,900 Zestimate®
$304/sqft
$4,847 Estimated rent
Home value
$1,090,900
$1.03M - $1.17M
$4,847/mo
Zestimate® history
Loading...
Owner options
Explore your selling options
What's special
5 BR home; charmingly updated interior. Pristine inside and out, extremely well-maintained. Gorgeous kitchen with granite and stainless appliances opens to family room with wood-burning fireplace and doors to the screened porch. Spacious living room and dining room. Wet-bar/extra cabinetry and powder room complete this level. Primary bath has been renovated with large walk-in shower. Hall bath also updated. Fenced yard, lovely landscaping, large shed to the side of the home. Recessed lighting throughout. Finished basement, (the paint is non-glare, and there is wiring for a projector, so a screen isn't necessary). Updates and Improvements: 2010, All windows replaced, and gutters with a gutter-guard system, 2012 - Main water line replaced, 2016 -- Screened porch completed, 2019 - replaced HVAC, 2019 - new roof, 2021 - upgraded master bath, kitchen, and replaced 1st floor ceiling with smooth ceiling, 2021 - new water heater, 2023, new garage door.
Zillow last checked: 8 hours ago
Listing updated: December 22, 2025 at 12:06pm
Listed by:
Roxanne Watts 703-618-1799,
Coldwell Banker Realty
Bought with:
Nikki Lagouros, 0225224571
Berkshire Hathaway HomeServices PenFed Realty
Source: Bright MLS,MLS#: VAFX2230852
Facts & features
Interior
Bedrooms & bathrooms
- Bedrooms: 5
- Bathrooms: 3
- Full bathrooms: 2
- 1/2 bathrooms: 1
- Main level bathrooms: 1
Bedroom 1
- Level: Upper
Heating
- Heat Pump, Electric
Cooling
- Ceiling Fan(s), Central Air, Electric
Appliances
- Included: Microwave, Dishwasher, Dryer, Oven/Range - Electric, Refrigerator, Washer, Water Heater, Electric Water Heater
Features
- Bathroom - Tub Shower, Bathroom - Stall Shower, Bathroom - Walk-In Shower, Breakfast Area, Ceiling Fan(s), Family Room Off Kitchen, Open Floorplan, Formal/Separate Dining Room, Eat-in Kitchen, Kitchen - Gourmet, Kitchen - Table Space, Primary Bath(s), Walk-In Closet(s)
- Windows: Double Hung, Window Treatments
- Basement: Finished,Full,Heated,Improved,Interior Entry,Windows
- Number of fireplaces: 1
- Fireplace features: Wood Burning
Interior area
- Total structure area: 3,620
- Total interior livable area: 3,620 sqft
- Finished area above ground: 2,420
- Finished area below ground: 1,200
Property
Parking
- Total spaces: 6
- Parking features: Garage Faces Front, Attached, Driveway
- Attached garage spaces: 2
- Uncovered spaces: 4
Accessibility
- Accessibility features: None
Features
- Levels: Three
- Stories: 3
- Patio & porch: Deck, Screened, Porch
- Exterior features: Sidewalks
- Pool features: Community
- Fencing: Back Yard
- Has view: Yes
- View description: Garden, Trees/Woods
Lot
- Size: 0.33 Acres
- Features: Suburban
Details
- Additional structures: Above Grade, Below Grade
- Parcel number: 0113 12020030
- Zoning: 372
- Special conditions: Standard
Construction
Type & style
- Home type: SingleFamily
- Architectural style: Colonial
- Property subtype: Single Family Residence
Materials
- Vinyl Siding
- Foundation: Block
- Roof: Asphalt
Condition
- Excellent
- New construction: No
- Year built: 1986
Details
- Builder model: Hamilton
Utilities & green energy
- Sewer: Public Sewer
- Water: Public
Community & neighborhood
Community
- Community features: Pool
Location
- Region: Reston
- Subdivision: Reston
HOA & financial
HOA
- Has HOA: Yes
- HOA fee: $848 annually
- Amenities included: Baseball Field, Basketball Court, Bike Trail, Common Grounds
- Services included: Pier/Dock Maintenance, Pool(s), Recreation Facility, Reserve Funds, Other
- Association name: RESTON ASSOCIATION
Other
Other facts
- Listing agreement: Exclusive Right To Sell
- Listing terms: Conventional,Cash,VA Loan
- Ownership: Fee Simple
Price history
| Date | Event | Price |
|---|---|---|
| 5/2/2025 | Sold | $1,100,000$304/sqft |
Source: | ||
| 4/9/2025 | Pending sale | $1,100,000$304/sqft |
Source: | ||
| 4/4/2025 | Listed for sale | $1,100,000+75.2%$304/sqft |
Source: | ||
| 5/28/2004 | Sold | $628,000$173/sqft |
Source: Public Record Report a problem | ||
Public tax history
| Year | Property taxes | Tax assessment |
|---|---|---|
| 2025 | $11,021 +3.7% | $916,140 +3.9% |
| 2024 | $10,626 +4.8% | $881,470 +2.2% |
| 2023 | $10,136 +11.4% | $862,280 +12.8% |
Find assessor info on the county website
Neighborhood: 20194
Nearby schools
GreatSchools rating
- 5/10Armstrong Elementary SchoolGrades: PK-6Distance: 0.3 mi
- 5/10Herndon Middle SchoolGrades: 7-8Distance: 1.7 mi
- 3/10Herndon High SchoolGrades: 9-12Distance: 0.7 mi
Schools provided by the listing agent
- Elementary: Armstrong
- Middle: Herndon
- High: Herndon
- District: Fairfax County Public Schools
Source: Bright MLS. This data may not be complete. We recommend contacting the local school district to confirm school assignments for this home.
Get a cash offer in 3 minutes
Find out how much your home could sell for in as little as 3 minutes with a no-obligation cash offer.
Estimated market value
$1,090,900
Get a cash offer in 3 minutes
Find out how much your home could sell for in as little as 3 minutes with a no-obligation cash offer.
Estimated market value
$1,090,900

