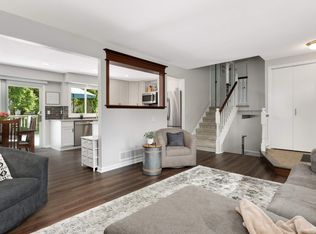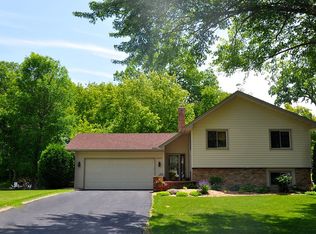Closed
$425,033
12033 Robin Rd, Osseo, MN 55369
4beds
2,057sqft
Single Family Residence
Built in 1978
0.48 Acres Lot
$432,800 Zestimate®
$207/sqft
$2,866 Estimated rent
Home value
$432,800
$398,000 - $472,000
$2,866/mo
Zestimate® history
Loading...
Owner options
Explore your selling options
What's special
Welcome to this beautiful 4-bedroom, 2-bathroom split-level home, where comfort and style meet convenience. Step inside to find a newly renovated kitchen and bathroom featuring modern finishes and thoughtful touches throughout. The spacious lower-level family room boasts a cozy fireplace—perfect for entertaining or relaxing evenings at home. Enjoy outdoor living on the maintenance-free deck overlooking a large backyard with plenty of space to play, garden, or host summer gatherings. Located just minutes from restaurants, shopping, and entertainment, with Arbor Lakes just down the road, this home offers the ideal blend of suburban tranquility and urban access. Don’t miss your chance to make it yours!
Zillow last checked: 8 hours ago
Listing updated: June 26, 2025 at 11:35am
Listed by:
Samuel A Cardinal 763-412-9296,
eXp Realty,
Steven Smith 763-999-0757
Bought with:
Carrie L Gibbs
Century 21 Moline Realty Inc
Source: NorthstarMLS as distributed by MLS GRID,MLS#: 6709849
Facts & features
Interior
Bedrooms & bathrooms
- Bedrooms: 4
- Bathrooms: 2
- Full bathrooms: 1
- 3/4 bathrooms: 1
Bedroom 1
- Level: Upper
- Area: 126 Square Feet
- Dimensions: 9x14
Bedroom 2
- Level: Upper
- Area: 100 Square Feet
- Dimensions: 10x10
Bedroom 3
- Level: Upper
- Area: 81 Square Feet
- Dimensions: 9x9
Bedroom 4
- Level: Lower
- Area: 126 Square Feet
- Dimensions: 9x14
Bathroom
- Level: Upper
- Area: 50 Square Feet
- Dimensions: 5x10
Bathroom
- Level: Lower
- Area: 135 Square Feet
- Dimensions: 9x15
Bonus room
- Level: Lower
- Area: 437 Square Feet
- Dimensions: 23x19
Dining room
- Level: Upper
- Area: 81 Square Feet
- Dimensions: 9x9
Family room
- Level: Lower
- Area: 280 Square Feet
- Dimensions: 20x14
Kitchen
- Level: Upper
- Area: 209 Square Feet
- Dimensions: 11x19
Living room
- Level: Upper
- Area: 168 Square Feet
- Dimensions: 12x14
Heating
- Forced Air, Fireplace(s)
Cooling
- Central Air
Appliances
- Included: Dishwasher, Dryer, Gas Water Heater, Microwave, Range, Refrigerator, Stainless Steel Appliance(s), Washer, Water Softener Owned
Features
- Basement: Block,Crawl Space,Daylight,Egress Window(s),Finished,Full,Tile Shower,Walk-Out Access
- Number of fireplaces: 1
- Fireplace features: Wood Burning
Interior area
- Total structure area: 2,057
- Total interior livable area: 2,057 sqft
- Finished area above ground: 1,049
- Finished area below ground: 806
Property
Parking
- Total spaces: 2
- Parking features: Attached, Asphalt, Garage Door Opener
- Attached garage spaces: 2
- Has uncovered spaces: Yes
- Details: Garage Dimensions (23x19)
Accessibility
- Accessibility features: None
Features
- Levels: Multi/Split
- Patio & porch: Composite Decking, Deck
- Pool features: None
- Fencing: None
Lot
- Size: 0.48 Acres
- Dimensions: 86 x 215 x 84 x 21 x 227
- Features: Wooded
Details
- Additional structures: Storage Shed
- Foundation area: 1056
- Parcel number: 3511922310032
- Zoning description: Residential-Single Family
Construction
Type & style
- Home type: SingleFamily
- Property subtype: Single Family Residence
Materials
- Vinyl Siding, Block
- Roof: Age Over 8 Years,Asphalt
Condition
- Age of Property: 47
- New construction: No
- Year built: 1978
Utilities & green energy
- Electric: 100 Amp Service
- Gas: Natural Gas
- Sewer: City Sewer/Connected
- Water: City Water/Connected
Community & neighborhood
Location
- Region: Osseo
- Subdivision: Island Grove 11
HOA & financial
HOA
- Has HOA: No
Price history
| Date | Event | Price |
|---|---|---|
| 6/26/2025 | Sold | $425,033+11.9%$207/sqft |
Source: | ||
| 5/13/2025 | Pending sale | $379,900$185/sqft |
Source: | ||
| 5/9/2025 | Listed for sale | $379,900$185/sqft |
Source: | ||
Public tax history
Tax history is unavailable.
Neighborhood: 55369
Nearby schools
GreatSchools rating
- 9/10Cedar Island Elementary SchoolGrades: PK-5Distance: 0.5 mi
- 6/10Maple Grove Middle SchoolGrades: 6-8Distance: 0.7 mi
- 5/10Osseo Senior High SchoolGrades: 9-12Distance: 3.6 mi
Get a cash offer in 3 minutes
Find out how much your home could sell for in as little as 3 minutes with a no-obligation cash offer.
Estimated market value$432,800
Get a cash offer in 3 minutes
Find out how much your home could sell for in as little as 3 minutes with a no-obligation cash offer.
Estimated market value
$432,800

