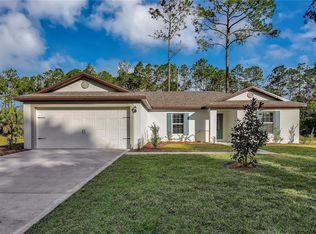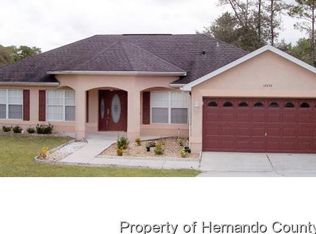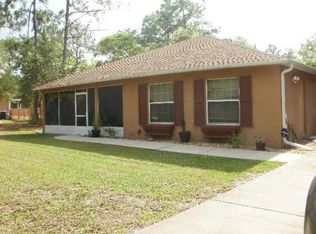''BACK ON MARKET'' Make your plans today to see this stunning move in ready 3 Bedroom with Office/ possible 4th Bedroom, 2 Car Garage home today. As you enter you will notice immediately the pride of ownership. Large Kitchen w/Separate Dining Room. Enormous Living Room plus additional Gigantic Family Room. Humongous Master Bedroom w/Walk in Shower & Garden Tub for that soak after a long day. 2 other considerable size Bedrooms & Office for added touch. This home feature newly installed Porcelain Title through out the home. Recently painted inside & out. Beautiful Black Stainless Steel appliances & much more. Talk about Convenience this home is close to Shopping, Restaurants, Medical Facilities, Schools & Churches + Minutes away from World Class Beaches Florida is known for.
This property is off market, which means it's not currently listed for sale or rent on Zillow. This may be different from what's available on other websites or public sources.


