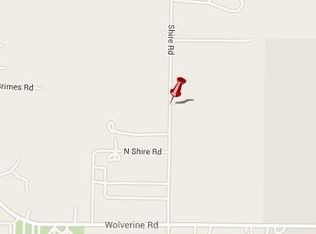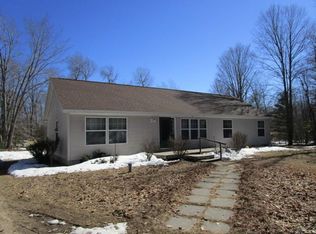Quality thruout this charming 2 bd home. Home has been COMPLETELY redone w/EVERYTHING new in the last 4 yrs & completed w/top of the line products. Over $40k in just materials alone. The Roof, Concrete Lap Siding, Custom made Shutters, Soffit, Windows, Radiant Heat Flooring added. a computerized Furnace, Kitchen reconfigured for efficiency & Remodeled w/ Hickory Cabinets & New Appliances, Upgraded main Bath, Floor Coverings, Doors, Decks, even a handicap ramp, some Electrical, most Plumbing, Don't forget the full basement, just ready to be finished. If that isn't enough, let me mention the addition of a 1 car garage & even a 12 x 12 partially Screened shed for BBQ's or storage. Trees were planted to give even more privacy to this year round or recreational 4.56 acre parcel.
This property is off market, which means it's not currently listed for sale or rent on Zillow. This may be different from what's available on other websites or public sources.


