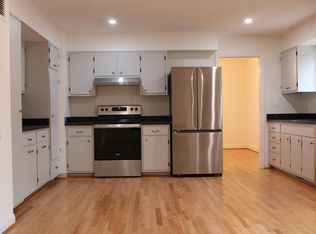Closed
$2,250,000
1204 Blue Ridge Rd, Charlottesville, VA 22903
6beds
3,726sqft
Single Family Residence
Built in 1940
1.36 Acres Lot
$2,268,400 Zestimate®
$604/sqft
$6,228 Estimated rent
Home value
$2,268,400
$2.11M - $2.45M
$6,228/mo
Zestimate® history
Loading...
Owner options
Explore your selling options
What's special
Introducing Magnolia Hill, a timeless home set back off one of Charlottesville’s most sought-after streets in the heart of the Barracks/Rugby neighborhood. This classic property has been thoughtfully updated to offer modern comfort while preserving its original character. The kitchen features custom cabinetry, a large center island, and top-tier appliances, connecting easily to multiple living and dining areas. Main and second-floor primary suites provide flexibility for everyday living or hosting guests. A detached guest cottage includes a bedroom, full kitchen, bath, and dedicated home office—perfect for visitors or working remotely. Outdoor living is just as inviting, with bluestone patios, a saltwater endless pool, fire pit, sport court, and dining area, all surrounded by mature landscaping. Just minutes from UVA and downtown, in one of the city's most established and desirable neighborhoods.
Zillow last checked: 8 hours ago
Listing updated: January 08, 2026 at 05:34am
Listed by:
MURDOCH MATHESON 434-981-7439,
FRANK HARDY SOTHEBY'S INTERNATIONAL REALTY
Bought with:
JIM FAULCONER, 0225209215
MCLEAN FAULCONER INC., REALTOR
Source: CAAR,MLS#: 667108 Originating MLS: Charlottesville Area Association of Realtors
Originating MLS: Charlottesville Area Association of Realtors
Facts & features
Interior
Bedrooms & bathrooms
- Bedrooms: 6
- Bathrooms: 5
- Full bathrooms: 4
- 1/2 bathrooms: 1
- Main level bathrooms: 2
Bedroom
- Level: Second
Primary bathroom
- Level: First
Bathroom
- Level: Second
Other
- Features: Butler's Pantry
- Level: First
Dining room
- Level: First
Family room
- Level: First
Foyer
- Level: First
Half bath
- Level: First
Living room
- Level: First
Office
- Level: First
Sunroom
- Level: First
Heating
- Central, Hot Water, Natural Gas, Radiant Floor
Cooling
- Heat Pump
Features
- Wet Bar, Primary Downstairs, Multiple Primary Suites, Walk-In Closet(s), Butler's Pantry, Entrance Foyer, Home Office
- Basement: Unfinished
- Number of fireplaces: 2
- Fireplace features: Two, Wood Burning
Interior area
- Total structure area: 4,232
- Total interior livable area: 3,726 sqft
- Finished area above ground: 2,912
- Finished area below ground: 0
Property
Features
- Levels: Two
- Stories: 2
- Has private pool: Yes
- Pool features: Pool, Private
- Has view: Yes
- View description: Garden
Lot
- Size: 1.36 Acres
- Features: Garden
Details
- Parcel number: 390038000
- Zoning description: R-1 Residential
Construction
Type & style
- Home type: SingleFamily
- Architectural style: Italianate
- Property subtype: Single Family Residence
Materials
- Stick Built, Stucco, Wood Siding
- Foundation: Stone
- Roof: Slate
Condition
- New construction: No
- Year built: 1940
Utilities & green energy
- Sewer: Public Sewer
- Water: Public
- Utilities for property: Cable Available, Fiber Optic Available, High Speed Internet Available
Community & neighborhood
Security
- Security features: Surveillance System
Location
- Region: Charlottesville
- Subdivision: NONE
Price history
| Date | Event | Price |
|---|---|---|
| 1/6/2026 | Sold | $2,250,000-4.3%$604/sqft |
Source: | ||
| 11/5/2025 | Pending sale | $2,350,000$631/sqft |
Source: | ||
| 10/18/2025 | Price change | $2,350,000-6%$631/sqft |
Source: | ||
| 9/3/2025 | Price change | $2,500,000-7.4%$671/sqft |
Source: | ||
| 7/21/2025 | Listed for sale | $2,700,000+28.6%$725/sqft |
Source: | ||
Public tax history
| Year | Property taxes | Tax assessment |
|---|---|---|
| 2024 | $22,562 +4.2% | $2,280,200 +2.1% |
| 2023 | $21,651 +114.3% | $2,232,800 +6.1% |
| 2022 | $10,104 -47.1% | $2,104,900 +4.7% |
Find assessor info on the county website
Neighborhood: Blue Ridge-Rugby Ave
Nearby schools
GreatSchools rating
- 2/10Walker Upper Elementary SchoolGrades: 5-6Distance: 0.7 mi
- 3/10Buford Middle SchoolGrades: 7-8Distance: 1.6 mi
- 5/10Charlottesville High SchoolGrades: 9-12Distance: 1.1 mi
Schools provided by the listing agent
- Elementary: Trailblazer
- Middle: Charlottesville Middle
- High: Charlottesville
Source: CAAR. This data may not be complete. We recommend contacting the local school district to confirm school assignments for this home.
Sell for more on Zillow
Get a Zillow Showcase℠ listing at no additional cost and you could sell for .
$2,268,400
2% more+$45,368
With Zillow Showcase(estimated)$2,313,768
