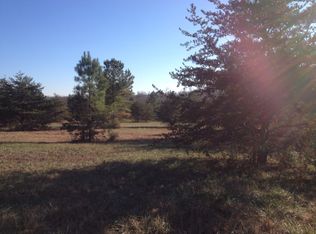Sold for $350,000
$350,000
1204 Bushy Cook Rd, Efland, NC 27243
3beds
1,779sqft
Single Family Residence, Residential
Built in 2021
1.5 Acres Lot
$360,400 Zestimate®
$197/sqft
$2,393 Estimated rent
Home value
$360,400
$342,000 - $378,000
$2,393/mo
Zestimate® history
Loading...
Owner options
Explore your selling options
What's special
A little slice of country paradise on 1.5 acres! No HOA. Built in 2021, this split floor plan ranch home offers 3 bedrooms & 2 full baths with a separate dining area and office/flex space w/ french doors. Luxury vinyl plank flooring thru the main living space. Carpet has been updated recently. The kitchen has ample storage, gorgeous subway tile backsplash, & stainless steel appliances. The primary suite is quite spacious with a dual vanity, walk-in closet, garden tub and separate shower in the bathroom. Relax on your covered front porch. Front yard is fenced. Conveniently located off 40 between Hillsborough & Mebane.
Zillow last checked: 8 hours ago
Listing updated: October 28, 2025 at 12:15am
Listed by:
Danielle Weeks 919-480-0249,
NextHome Turn Key Realty
Bought with:
Victor Barreiro, 257784
1800 Real Estate Inc.
Source: Doorify MLS,MLS#: 10020016
Facts & features
Interior
Bedrooms & bathrooms
- Bedrooms: 3
- Bathrooms: 2
- Full bathrooms: 2
Heating
- Heat Pump
Cooling
- Central Air, Electric
Appliances
- Included: Built-In Electric Range, Dishwasher, Dryer, Oven, Refrigerator, Stainless Steel Appliance(s), Washer
- Laundry: Laundry Room, Main Level
Features
- Ceiling Fan(s), Dining L, Eat-in Kitchen, Open Floorplan, Master Downstairs, Walk-In Closet(s), Walk-In Shower
- Flooring: Carpet, Vinyl
- Windows: Blinds
Interior area
- Total structure area: 1,779
- Total interior livable area: 1,779 sqft
- Finished area above ground: 1,779
- Finished area below ground: 0
Property
Parking
- Total spaces: 4
- Parking features: Driveway, Gravel
- Carport spaces: 1
- Uncovered spaces: 4
Features
- Levels: One
- Stories: 1
- Patio & porch: Covered, Front Porch
- Exterior features: Fenced Yard, Rain Gutters, Storage
- Fencing: Fenced, Front Yard, Wire
- Has view: Yes
Lot
- Size: 1.50 Acres
Details
- Additional structures: Shed(s)
- Parcel number: 9844222317
- Special conditions: Standard
Construction
Type & style
- Home type: SingleFamily
- Architectural style: Ranch
- Property subtype: Single Family Residence, Residential
Materials
- Vinyl Siding
- Foundation: Other
- Roof: Shingle
Condition
- New construction: No
- Year built: 2021
Details
- Builder name: CMH Homes
Utilities & green energy
- Sewer: Septic Tank
- Water: Private, Shared Well, Well
- Utilities for property: Electricity Connected, Septic Connected, Water Connected
Community & neighborhood
Location
- Region: Efland
- Subdivision: Not in a Subdivision
Other
Other facts
- Road surface type: Asphalt
Price history
| Date | Event | Price |
|---|---|---|
| 5/3/2024 | Sold | $350,000$197/sqft |
Source: | ||
| 4/2/2024 | Pending sale | $350,000$197/sqft |
Source: | ||
| 3/30/2024 | Listed for sale | $350,000+203%$197/sqft |
Source: | ||
| 8/7/2020 | Sold | $115,500+0.4%$65/sqft |
Source: | ||
| 7/22/2020 | Pending sale | $115,000$65/sqft |
Source: Fathom Realty NC, LLC #2324067 Report a problem | ||
Public tax history
| Year | Property taxes | Tax assessment |
|---|---|---|
| 2025 | $2,234 +1.1% | $290,200 +35.3% |
| 2024 | $2,209 +2.6% | $214,500 |
| 2023 | $2,154 +2.5% | $214,500 |
Find assessor info on the county website
Neighborhood: 27243
Nearby schools
GreatSchools rating
- 4/10Efland Cheeks ElementaryGrades: PK-5Distance: 1.4 mi
- 7/10Gravelly Hill MiddleGrades: 6-8Distance: 0.6 mi
- 6/10Cedar Ridge HighGrades: 9-12Distance: 3.8 mi
Schools provided by the listing agent
- Elementary: Orange - Efland Cheeks
- Middle: Orange - Gravelly Hill
- High: Orange - Cedar Ridge
Source: Doorify MLS. This data may not be complete. We recommend contacting the local school district to confirm school assignments for this home.
Get pre-qualified for a loan
At Zillow Home Loans, we can pre-qualify you in as little as 5 minutes with no impact to your credit score.An equal housing lender. NMLS #10287.
Sell for more on Zillow
Get a Zillow Showcase℠ listing at no additional cost and you could sell for .
$360,400
2% more+$7,208
With Zillow Showcase(estimated)$367,608
