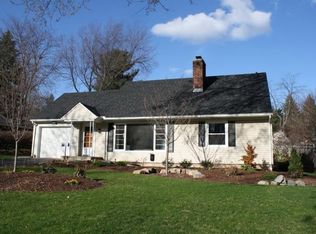Sold
$475,000
1204 Bydding Rd, Ann Arbor, MI 48103
4beds
1,456sqft
Single Family Residence
Built in 1950
0.53 Acres Lot
$479,200 Zestimate®
$326/sqft
$3,229 Estimated rent
Home value
$479,200
$431,000 - $532,000
$3,229/mo
Zestimate® history
Loading...
Owner options
Explore your selling options
What's special
Motivated Seller- Bring offers! Endless possibilities in this sprawling ranch on over half acre lot in water hill! Outstanding location walking distance to downtown, bird hills nature area, and Ann Arbor schools, plus quick freeway access. 1/4 acre lots in this neighborhood selling at $425k. 4 bedrooms and 1 recently updated bath. Spacious open floorplan for entertaining. Enjoy the lush perennial garden outdoors on the 647 sft deck, paver patio or charming covered porch area. Tons of storage with utility room, pull down attic, double car port and 2 car garage. Recent updates include Brazilian koa hardwoods, furnace and HWH in 2019, roof in 2015, and updated vinyl windows. Move in and enjoy this home as is or tear it down to build your dream home or split the lot. City of ann arbor HERD score of 2. Report available through ann arbor stream public website
Zillow last checked: 8 hours ago
Listing updated: September 17, 2025 at 07:35pm
Listed by:
Kimberly Schipper 517-281-1298,
Key Realty One LLC
Bought with:
Kristen Kasten
Source: MichRIC,MLS#: 25025517
Facts & features
Interior
Bedrooms & bathrooms
- Bedrooms: 4
- Bathrooms: 1
- Full bathrooms: 1
- Main level bedrooms: 4
Primary bedroom
- Level: Main
- Area: 130.48
- Dimensions: 10.91 x 11.96
Bedroom 2
- Level: Main
- Area: 96.43
- Dimensions: 9.74 x 9.90
Bathroom 1
- Level: Main
- Area: 42.13
- Dimensions: 7.43 x 5.67
Living room
- Level: Main
- Area: 725.8
- Dimensions: 25.36 x 28.62
Office
- Level: Main
- Area: 90.63
- Dimensions: 10.37 x 8.74
Heating
- Forced Air
Cooling
- Central Air
Appliances
- Included: Dishwasher, Disposal, Dryer, Microwave, Range, Refrigerator, Washer
- Laundry: Main Level
Features
- Ceiling Fan(s)
- Flooring: Carpet, Linoleum, Tile, Wood
- Windows: Insulated Windows
- Basement: Crawl Space
- Number of fireplaces: 1
- Fireplace features: Living Room
Interior area
- Total structure area: 1,456
- Total interior livable area: 1,456 sqft
Property
Parking
- Total spaces: 2
- Parking features: Garage Faces Front, Detached, Carport
- Garage spaces: 2
- Has carport: Yes
Features
- Stories: 1
Lot
- Size: 0.53 Acres
- Dimensions: 99' x 232
- Features: Sidewalk
Details
- Parcel number: 090920206021
- Zoning description: R1B
Construction
Type & style
- Home type: SingleFamily
- Architectural style: Ranch
- Property subtype: Single Family Residence
Materials
- Aluminum Siding
- Roof: Asphalt
Condition
- New construction: No
- Year built: 1950
Utilities & green energy
- Sewer: Public Sewer
- Water: Public
Community & neighborhood
Location
- Region: Ann Arbor
- Subdivision: water hill
Other
Other facts
- Listing terms: Cash,FHA,VA Loan,MSHDA
- Road surface type: Paved
Price history
| Date | Event | Price |
|---|---|---|
| 7/14/2025 | Sold | $475,000-7.8%$326/sqft |
Source: | ||
| 7/12/2025 | Pending sale | $515,000$354/sqft |
Source: | ||
| 6/30/2025 | Contingent | $515,000$354/sqft |
Source: | ||
| 6/20/2025 | Price change | $515,000-2.8%$354/sqft |
Source: | ||
| 6/11/2025 | Price change | $530,000-3.6%$364/sqft |
Source: | ||
Public tax history
| Year | Property taxes | Tax assessment |
|---|---|---|
| 2025 | $7,783 | $213,900 +15.2% |
| 2024 | -- | $185,700 +3.2% |
| 2023 | -- | $180,000 -2.8% |
Find assessor info on the county website
Neighborhood: Sunset
Nearby schools
GreatSchools rating
- 8/10Wines Elementary SchoolGrades: PK-5Distance: 0.8 mi
- 8/10Forsythe Middle SchoolGrades: 6-8Distance: 0.6 mi
- 10/10Skyline High SchoolGrades: 9-12Distance: 1.3 mi
Schools provided by the listing agent
- Elementary: Wines Elementary School
- Middle: Forsythe Middle School
- High: Skyline High School
Source: MichRIC. This data may not be complete. We recommend contacting the local school district to confirm school assignments for this home.
Get a cash offer in 3 minutes
Find out how much your home could sell for in as little as 3 minutes with a no-obligation cash offer.
Estimated market value
$479,200
