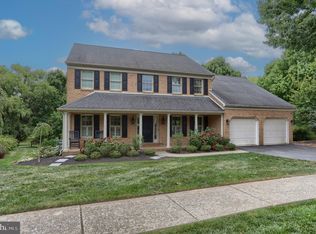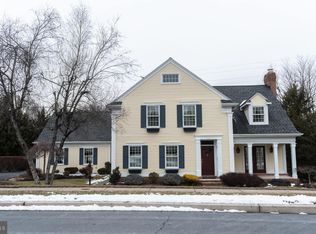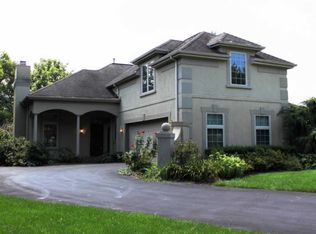Sold for $765,000
$765,000
1204 Cardinal Way Rd, Hummelstown, PA 17036
4beds
3,491sqft
Single Family Residence
Built in 1998
0.45 Acres Lot
$774,200 Zestimate®
$219/sqft
$3,233 Estimated rent
Home value
$774,200
$705,000 - $844,000
$3,233/mo
Zestimate® history
Loading...
Owner options
Explore your selling options
What's special
Beautiful Stoney Run Home ! Don't miss the opportunity to own this move-in ready 4 bedroom home located in Hershey/Derry Twp School District. As you enter the living room is flooded with natural light. It flows into the formal dining area which could also be used as a play room. The spacious eat-in kitchen has upgraded granite countertops and loads of counter space-ideal for food preparation. The open plan flows into the family room which will be ideal for entertaining family and friends! Working remotely? The first level office will be ideal. A spacious laundry room and a half bath round out the first level. Retire to the large primary bedroom where an upgraded en suite which has a walk-in shower, a tub and dual sinks. You'll enjoy the spacious walk-in closet. Three additional bedrooms and another full bath complete the second level. The lower level is a walk-out. It will be a great spot to watch the big game, work out or host a birthday party! Use the unfinished portion to store holiday items and seasonal decor. An attached two car garage will save you from scraping ice and snow from your vehicles. Enjoy outdoor living and a barbecue on the back deck. Play a game of catch in the good size backyard. Located approximately 3 miles from Hershey Medical Center and within walking distance to Shank Park and walking/biking trails schedule your showing today!
Zillow last checked: 8 hours ago
Listing updated: October 22, 2025 at 05:02pm
Listed by:
Sally Copeland 717-579-8528,
Coldwell Banker Realty
Bought with:
AMBER BRANCHI, RS331175
Coldwell Banker Realty
Source: Bright MLS,MLS#: PADA2047822
Facts & features
Interior
Bedrooms & bathrooms
- Bedrooms: 4
- Bathrooms: 3
- Full bathrooms: 2
- 1/2 bathrooms: 1
- Main level bathrooms: 1
Basement
- Area: 1041
Heating
- Forced Air, Natural Gas
Cooling
- Central Air, Electric
Appliances
- Included: Electric Water Heater
Features
- Basement: Partially Finished
- Number of fireplaces: 1
Interior area
- Total structure area: 3,592
- Total interior livable area: 3,491 sqft
- Finished area above ground: 2,551
- Finished area below ground: 940
Property
Parking
- Total spaces: 2
- Parking features: Garage Faces Side, Attached
- Attached garage spaces: 2
Accessibility
- Accessibility features: None
Features
- Levels: Two
- Stories: 2
- Pool features: None
Lot
- Size: 0.45 Acres
Details
- Additional structures: Above Grade, Below Grade
- Parcel number: 240563120000000
- Zoning: RESIDENTIAL
- Special conditions: Standard
Construction
Type & style
- Home type: SingleFamily
- Architectural style: Traditional
- Property subtype: Single Family Residence
Materials
- Frame
- Foundation: Concrete Perimeter
Condition
- New construction: No
- Year built: 1998
Utilities & green energy
- Sewer: Public Sewer
- Water: Public
Community & neighborhood
Location
- Region: Hummelstown
- Subdivision: Stoney Run
- Municipality: DERRY TWP
HOA & financial
HOA
- Has HOA: Yes
- HOA fee: $500 annually
- Services included: Common Area Maintenance
Other
Other facts
- Listing agreement: Exclusive Right To Sell
- Listing terms: Cash,Conventional
- Ownership: Fee Simple
Price history
| Date | Event | Price |
|---|---|---|
| 10/22/2025 | Sold | $765,000+8.5%$219/sqft |
Source: | ||
| 8/18/2025 | Pending sale | $705,000$202/sqft |
Source: | ||
| 8/15/2025 | Listed for sale | $705,000+62.8%$202/sqft |
Source: | ||
| 7/24/2012 | Sold | $433,000-8.8%$124/sqft |
Source: Agent Provided Report a problem | ||
| 4/3/2012 | Listed for sale | $475,000+20.3%$136/sqft |
Source: Joy Daniels Real Estate Group, LTD Report a problem | ||
Public tax history
| Year | Property taxes | Tax assessment |
|---|---|---|
| 2025 | $8,601 +6.4% | $275,200 |
| 2023 | $8,084 +1.8% | $275,200 |
| 2022 | $7,939 +2.3% | $275,200 |
Find assessor info on the county website
Neighborhood: 17036
Nearby schools
GreatSchools rating
- NAHershey Early Childhood CenterGrades: K-1Distance: 3.2 mi
- 9/10Hershey Middle SchoolGrades: 6-8Distance: 3.2 mi
- 9/10Hershey High SchoolGrades: 9-12Distance: 3.1 mi
Schools provided by the listing agent
- High: Hershey High School
- District: Derry Township
Source: Bright MLS. This data may not be complete. We recommend contacting the local school district to confirm school assignments for this home.
Get pre-qualified for a loan
At Zillow Home Loans, we can pre-qualify you in as little as 5 minutes with no impact to your credit score.An equal housing lender. NMLS #10287.
Sell for more on Zillow
Get a Zillow Showcase℠ listing at no additional cost and you could sell for .
$774,200
2% more+$15,484
With Zillow Showcase(estimated)$789,684


