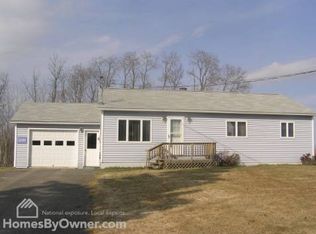Closed
$190,156
1204 Carson Road, Woodland, ME 04736
4beds
1,620sqft
Single Family Residence
Built in 1925
183 Acres Lot
$234,200 Zestimate®
$117/sqft
$1,700 Estimated rent
Home value
$234,200
$190,000 - $283,000
$1,700/mo
Zestimate® history
Loading...
Owner options
Explore your selling options
What's special
An affordable way of getting into a 1600 sqft house with a heatable workshop, attached barn/garage, large storage shed, and 183 acres by purchasing this foreclosure!
BUT, foreclosures are not for the faint of heart. You need to be prepared for plumbing, heating, roofing, and mold issues. Lots of deferred maintenance.
This property may qualify for Seller Financing (Vendee). Go to VRMproperties online and enter property ID # 138873 for financing details.
Due to condition, the property may have health/safety risk(s). Prio to entry/access, all parties must sign a Hold Harmless Agreement and the property may only be shown by appointment.
Electricity is on but no other utilties are and will not be turned back on for inspections. The property is being sold AS IS.
All offers must be submitted at VRMproperties online. Agents must register as a User, enter the property address and click on 'Start Offer.' If the property was built before 1978, Lead Based Paint potentially exists.
Zillow last checked: 8 hours ago
Listing updated: January 15, 2025 at 07:09pm
Listed by:
Kieffer Real Estate
Bought with:
Dobbs Realty
Source: Maine Listings,MLS#: 1570404
Facts & features
Interior
Bedrooms & bathrooms
- Bedrooms: 4
- Bathrooms: 1
- Full bathrooms: 1
Bedroom 1
- Features: Closet
- Level: First
- Area: 121 Square Feet
- Dimensions: 11 x 11
Bedroom 2
- Features: Closet
- Level: Second
- Area: 132 Square Feet
- Dimensions: 12 x 11
Bedroom 3
- Features: Closet
- Level: Second
- Area: 220 Square Feet
- Dimensions: 22 x 10
Bedroom 4
- Features: Closet
- Level: Second
- Area: 143 Square Feet
- Dimensions: 13 x 11
Den
- Level: First
- Area: 182 Square Feet
- Dimensions: 14 x 13
Kitchen
- Features: Eat-in Kitchen
- Level: First
- Area: 361 Square Feet
- Dimensions: 19 x 19
Living room
- Level: First
- Area: 210 Square Feet
- Dimensions: 15 x 14
Heating
- Baseboard, Gravity, Hot Water
Cooling
- None
Features
- 1st Floor Bedroom, Storage
- Flooring: Carpet, Laminate
- Basement: Interior Entry,Full,Unfinished
- Has fireplace: No
Interior area
- Total structure area: 1,620
- Total interior livable area: 1,620 sqft
- Finished area above ground: 1,620
- Finished area below ground: 0
Property
Parking
- Total spaces: 4
- Parking features: Gravel, 5 - 10 Spaces, On Site
- Attached garage spaces: 4
Features
- Patio & porch: Porch
- Has view: Yes
- View description: Fields, Scenic, Trees/Woods
- Body of water: West Branch Caribou
- Frontage length: Waterfrontage: 1000,Waterfrontage Owned: 1000
Lot
- Size: 183 Acres
- Features: Near Town, Rural, Agricultural, Level, Open Lot, Wooded
Details
- Additional structures: Outbuilding, Barn(s)
- Zoning: Mixed Use
- Other equipment: Internet Access Available
Construction
Type & style
- Home type: SingleFamily
- Architectural style: Farmhouse,New Englander
- Property subtype: Single Family Residence
Materials
- Wood Frame, Shingle Siding
- Foundation: Stone
- Roof: Shingle
Condition
- Year built: 1925
Utilities & green energy
- Electric: Circuit Breakers
- Sewer: Private Sewer
- Water: Private
Community & neighborhood
Location
- Region: Woodland
Other
Other facts
- Road surface type: Paved
Price history
| Date | Event | Price |
|---|---|---|
| 11/3/2023 | Sold | $190,156+6.2%$117/sqft |
Source: | ||
| 9/19/2023 | Pending sale | $179,000$110/sqft |
Source: | ||
| 8/30/2023 | Listed for sale | $179,000+5.3%$110/sqft |
Source: | ||
| 12/13/2017 | Sold | $170,000-10.5%$105/sqft |
Source: | ||
| 8/5/2016 | Listed for sale | $190,000$117/sqft |
Source: RE/MAX Central #1277690 Report a problem | ||
Public tax history
Tax history is unavailable.
Neighborhood: 04736
Nearby schools
GreatSchools rating
- 7/10Woodland Consolidated SchoolGrades: PK-8Distance: 2.7 mi
Get pre-qualified for a loan
At Zillow Home Loans, we can pre-qualify you in as little as 5 minutes with no impact to your credit score.An equal housing lender. NMLS #10287.
