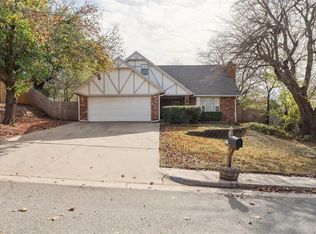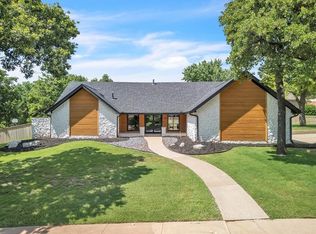Sold for $294,000
$294,000
1204 Cedar Ridge Rd, Edmond, OK 73013
4beds
2,278sqft
Single Family Residence
Built in 1977
0.26 Acres Lot
$291,900 Zestimate®
$129/sqft
$2,038 Estimated rent
Home value
$291,900
$277,000 - $306,000
$2,038/mo
Zestimate® history
Loading...
Owner options
Explore your selling options
What's special
4 bed, 2 bath, 2 car garage home located in SE Edmond. Split plan with primary bedroom separate from additional bedrooms. Kitchen offers double ovens, separate electrical range top, lots of storage, and breakfast bar. Living room includes stone hearth fireplace winged with bookcases, raised ceiling, and large windows facing the backyard. Backyard features tiered landscaping, decorative pergola, and a 20x14 workshop/shed with electrical. Primary bedroom has large windows and walk-in closet. Primary bath with walk-in shower and tub separate. Secondary bedrooms are large and each have at least one closet. Hall bath remodel with double vanity and tub/shower combo.
Zillow last checked: 8 hours ago
Listing updated: June 03, 2025 at 08:01pm
Listed by:
Matt Nevius 405-330-2626,
Keller Williams Central OK ED
Bought with:
Cameron John, 181129
RE/MAX Preferred
Source: MLSOK/OKCMAR,MLS#: 1134263
Facts & features
Interior
Bedrooms & bathrooms
- Bedrooms: 4
- Bathrooms: 2
- Full bathrooms: 2
Primary bedroom
- Description: Ceiling Fan,Full Bath,Walk In Closet
- Area: 208 Square Feet
- Dimensions: 13 x 16
Bedroom
- Description: Ceiling Fan
- Area: 165 Square Feet
- Dimensions: 11 x 15
Bedroom
- Description: Ceiling Fan
- Area: 143 Square Feet
- Dimensions: 11 x 13
Bedroom
- Description: Ceiling Fan
- Area: 132 Square Feet
- Dimensions: 11 x 12
Dining room
- Description: Formal
- Area: 143 Square Feet
- Dimensions: 11 x 13
Dining room
- Description: Eating Space
- Area: 121 Square Feet
- Dimensions: 11 x 11
Kitchen
- Description: Breakfast Bar,Solar Tube
- Area: 130 Square Feet
- Dimensions: 10 x 13
Living room
- Description: Bookcase,Ceiling Fan,Fireplace,Wet Bar
- Area: 440 Square Feet
- Dimensions: 20 x 22
Appliances
- Included: Dishwasher, Disposal, Electric Oven, Double Oven, Built-In Electric Range
- Laundry: Laundry Room
Features
- Ceiling Fan(s), Paint Woodwork
- Flooring: Carpet, Tile
- Windows: Window Treatments, Vinyl Frame
- Number of fireplaces: 1
- Fireplace features: Masonry
Interior area
- Total structure area: 2,278
- Total interior livable area: 2,278 sqft
Property
Parking
- Total spaces: 2
- Parking features: Concrete
- Garage spaces: 2
Features
- Levels: One
- Stories: 1
- Patio & porch: Patio
- Exterior features: Rain Gutters
- Fencing: Wood
Lot
- Size: 0.26 Acres
- Features: Interior Lot
Details
- Additional structures: Workshop
- Parcel number: 1204NONECedarRidge73013
- Special conditions: None
Construction
Type & style
- Home type: SingleFamily
- Architectural style: Ranch,Traditional
- Property subtype: Single Family Residence
Materials
- Brick & Frame
- Foundation: Slab
- Roof: Composition
Condition
- Year built: 1977
Utilities & green energy
- Utilities for property: Cable Available, Public
Community & neighborhood
Location
- Region: Edmond
Price history
| Date | Event | Price |
|---|---|---|
| 6/3/2025 | Sold | $294,000-1.7%$129/sqft |
Source: | ||
| 4/28/2025 | Pending sale | $299,000$131/sqft |
Source: | ||
| 4/25/2025 | Listed for sale | $299,000$131/sqft |
Source: | ||
| 4/20/2025 | Pending sale | $299,000$131/sqft |
Source: | ||
| 4/16/2025 | Listed for sale | $299,000$131/sqft |
Source: | ||
Public tax history
| Year | Property taxes | Tax assessment |
|---|---|---|
| 2024 | $3,166 -3.5% | $30,140 -4.2% |
| 2023 | $3,279 +50.1% | $31,460 +43.8% |
| 2022 | $2,185 +3.6% | $21,880 +3% |
Find assessor info on the county website
Neighborhood: Cedar Ridge
Nearby schools
GreatSchools rating
- 6/10Will Rogers Elementary SchoolGrades: PK-5Distance: 0.8 mi
- 8/10Central Middle SchoolGrades: 6-8Distance: 0.9 mi
- 9/10Memorial High SchoolGrades: 9-12Distance: 0.3 mi
Schools provided by the listing agent
- Elementary: Will Rogers ES
- Middle: Cimarron MS
- High: Memorial HS
Source: MLSOK/OKCMAR. This data may not be complete. We recommend contacting the local school district to confirm school assignments for this home.
Get a cash offer in 3 minutes
Find out how much your home could sell for in as little as 3 minutes with a no-obligation cash offer.
Estimated market value
$291,900

