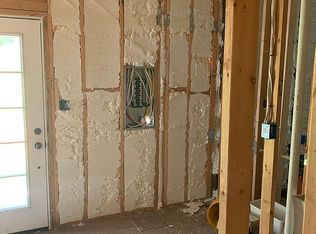Sold for $249,000
$249,000
1204 Cedar St SW, Decatur, AL 35601
3beds
1,732sqft
Single Family Residence
Built in 1958
0.39 Acres Lot
$246,700 Zestimate®
$144/sqft
$1,638 Estimated rent
Home value
$246,700
$197,000 - $308,000
$1,638/mo
Zestimate® history
Loading...
Owner options
Explore your selling options
What's special
NEW LISTING!! This beautifully renovated 3-bedroom, 2-bath ranch-style residence is nestled in a established neighborhood of Decatur, Alabama. With a perfect blend of modern convenience and classic charm, this home is ready for you to move in and make it your own. Step inside to find a bright and airy open floor plan that flows seamlessly from room to room. The large living room is perfect for family gatherings or entertaining guests. The heart of the home boasts sleek granite countertops and ample cabinetry, making it a culinary haven for any home chef. The three spacious bedrooms offer plenty of natural light and closet space, providing a cozy retreat to relax.
Zillow last checked: 8 hours ago
Listing updated: April 29, 2025 at 10:42am
Listed by:
Amber Hunt 256-466-6247,
Next Move Real Estate
Bought with:
Don Hutton, 59969
Hutton Homes Real Estate
Source: ValleyMLS,MLS#: 21883513
Facts & features
Interior
Bedrooms & bathrooms
- Bedrooms: 3
- Bathrooms: 2
- Full bathrooms: 1
- 3/4 bathrooms: 1
Primary bedroom
- Features: Ceiling Fan(s), LVP, Smooth Ceiling
- Level: First
- Area: 225
- Dimensions: 15 x 15
Bedroom 2
- Features: Ceiling Fan(s), Smooth Ceiling, Wood Floor
- Level: First
- Area: 156
- Dimensions: 12 x 13
Bedroom 3
- Features: Ceiling Fan(s), Smooth Ceiling, Wood Floor
- Level: First
- Area: 156
- Dimensions: 12 x 13
Kitchen
- Features: Eat-in Kitchen, Fireplace, Granite Counters, Recessed Lighting, Smooth Ceiling, Tile
- Level: First
- Area: 140
- Dimensions: 10 x 14
Living room
- Features: Recessed Lighting, Smooth Ceiling, Wood Floor
- Level: First
- Area: 324
- Dimensions: 27 x 12
Laundry room
- Features: Tile
- Level: First
- Area: 56
- Dimensions: 7 x 8
Heating
- Central 1
Cooling
- Central 1
Features
- Basement: Crawl Space
- Number of fireplaces: 1
- Fireplace features: One
Interior area
- Total interior livable area: 1,732 sqft
Property
Parking
- Parking features: Alley Access, Attached Carport, Driveway-Concrete, Garage-Detached
Features
- Levels: One
- Stories: 1
Lot
- Size: 0.39 Acres
- Dimensions: 100 x 172
Details
- Parcel number: 02 07 36 1 002 085.000
Construction
Type & style
- Home type: SingleFamily
- Architectural style: Ranch
- Property subtype: Single Family Residence
Condition
- New construction: No
- Year built: 1958
Utilities & green energy
- Sewer: Public Sewer
- Water: Public
Community & neighborhood
Location
- Region: Decatur
- Subdivision: Railroad Association
Price history
| Date | Event | Price |
|---|---|---|
| 4/26/2025 | Sold | $249,000$144/sqft |
Source: | ||
| 4/1/2025 | Pending sale | $249,000$144/sqft |
Source: | ||
| 3/20/2025 | Listed for sale | $249,000+329.3%$144/sqft |
Source: | ||
| 5/5/2008 | Sold | $58,000-21.4%$33/sqft |
Source: Public Record Report a problem | ||
| 12/18/2007 | Sold | $73,786$43/sqft |
Source: Public Record Report a problem | ||
Public tax history
| Year | Property taxes | Tax assessment |
|---|---|---|
| 2024 | $604 +13.4% | $14,380 +12.3% |
| 2023 | $532 | $12,800 |
| 2022 | $532 +18.3% | $12,800 +16.6% |
Find assessor info on the county website
Neighborhood: 35601
Nearby schools
GreatSchools rating
- 2/10Austinville Elementary SchoolGrades: PK-5Distance: 0.5 mi
- 6/10Cedar Ridge Middle SchoolGrades: 6-8Distance: 1.1 mi
- 7/10Austin High SchoolGrades: 10-12Distance: 2.6 mi
Schools provided by the listing agent
- Elementary: Austinville
- Middle: Austin Middle
- High: Austin
Source: ValleyMLS. This data may not be complete. We recommend contacting the local school district to confirm school assignments for this home.

Get pre-qualified for a loan
At Zillow Home Loans, we can pre-qualify you in as little as 5 minutes with no impact to your credit score.An equal housing lender. NMLS #10287.
