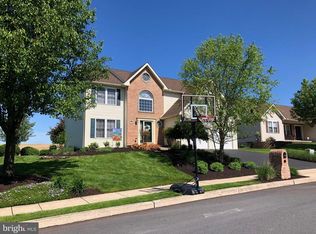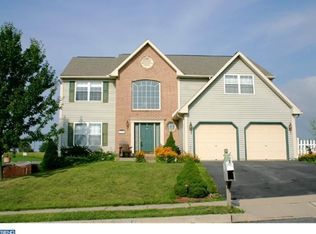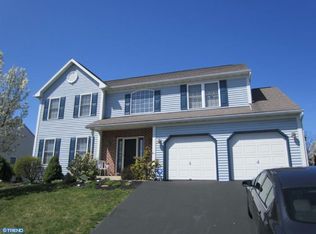Wow! Dreaming of owning a perfect Ranch Home with all the added features, this is it! Complete with Vaulted Ceilings in Living Room and Master Bedroom, Garden Tub in Master Bath,Tile Flooring, Hardwood Flooring in Dining Room with Tray Ceiling, Granite Countertops with Travertine and Custom Glass Tile Back Splash, New Replacement Windows, Paint, Laundry on Main Level,Huge Finished Lower level, Workout Room, Extended Driveway for RV, 16 x 14 Deck with Awning, 12 x 8 Shed and a private rear yard with Industrial Grade Fencing. Not to mention the Gas Full Stone Fireplace in Living Room to keep your Family warm and to top it off, the floor plan has the Master Bedroom on one side and additional two bedrooms on opposite side, its just perfect! Built by Grande. Add 800 Sq Ft for Finished lower Level and you have 2900 Sq Ft of Living Space.
This property is off market, which means it's not currently listed for sale or rent on Zillow. This may be different from what's available on other websites or public sources.


