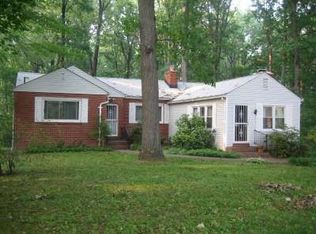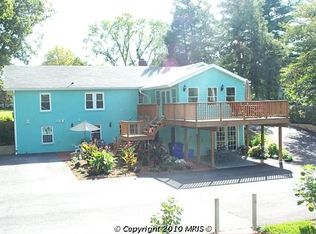Sold for $600,000
$600,000
1204 Ednor Rd, Silver Spring, MD 20905
3beds
2,233sqft
Single Family Residence
Built in 1956
1.35 Acres Lot
$588,200 Zestimate®
$269/sqft
$3,033 Estimated rent
Home value
$588,200
$541,000 - $641,000
$3,033/mo
Zestimate® history
Loading...
Owner options
Explore your selling options
What's special
Welcome to your private and unique retreat!
This charming 3-bedroom, 2-bath home is nestled on an expansive and rare 1.35-acre lot, surrounded by mature trees, birdsong, and the peaceful beauty of nature. Thoughtfully updated throughout the past 5–8 years, the home blends modern convenience with tranquil, country-like living. What truly sets this property apart are the two incredible detached workspaces with potential for rental income. * One structure offers 504 sq. ft. of flexible space—ideal for a home business, art studio, gym, office, or the ultimate she-shed—with an attic for even more storage. It has built in countertops and shelving. * The second workshop offers 294 sq. ft. is perfect for tools, DIY projects, or additional flex use. This space has built-in work benches/shelves and an island space for larger work projects with an additional large entry point as well as partial attic space for storage. * You’ll also find two additional sheds with shelving and partial attic space, great for gardening equipment or general storage. The kitchen features brand-new countertops and recently upgraded appliances (all between 6 months to 2 years old), while the main-level bathroom was completely renovated just 2 years ago. The light-filled living room includes a cozy, working fireplace, and a dedicated dining area offers the perfect space to host friends or enjoy family meals. Downstairs, the finished basement includes a full bath, large closet, newly renovated laundry room, and additional storage. There is an additional entrance to the basement with the potential for rental income and easy access to the backyard. Step outside to enjoy a spacious two-level deck with built in seating and space for your grill—completely rebuilt less than 2 years ago. This outdoor space includes a privacy wall and overhang that is ideal for relaxing or entertaining while overlooking your private natural oasis.Additional enclosed storage is underneath the entire upper level of the deck. The bottom of the property has a large forested space leading to a small creek with an endless supply of firewood. The current owners have set up a space for chopping wood so you’ll never have to buy wood again! The long private driveway can accommodates 10–12 vehicles, making it perfect for guests or multi-car households. Conveniently located just minutes from Olney, Columbia, Ednor Park, the Trolley Museum, and with easy access to I-95 and the ICC. The Seller is offering a $2,750 credit to redo the wood floors. If you’ve been searching for a serene setting with space to create, build, and live fully—this is the one. Don’t miss this truly special opportunity!
Zillow last checked: 8 hours ago
Listing updated: August 30, 2025 at 01:46am
Listed by:
Veronica Seva-Gonzalez 202-361-6098,
Compass
Bought with:
MULU TASEW, 0225246590
Fairfax Realty Premier
Source: Bright MLS,MLS#: MDMC2173340
Facts & features
Interior
Bedrooms & bathrooms
- Bedrooms: 3
- Bathrooms: 2
- Full bathrooms: 2
- Main level bathrooms: 1
- Main level bedrooms: 3
Basement
- Area: 957
Heating
- Heat Pump, Electric
Cooling
- Heat Pump, Electric
Appliances
- Included: Dishwasher, Disposal, Dryer, Microwave, Oven/Range - Electric, Refrigerator, Stainless Steel Appliance(s), Washer, Water Heater, Electric Water Heater
- Laundry: In Basement
Features
- Bathroom - Tub Shower, Ceiling Fan(s), Floor Plan - Traditional, Kitchen - Gourmet, Recessed Lighting, Wainscotting
- Flooring: Wood
- Windows: Window Treatments
- Basement: Improved
- Number of fireplaces: 1
Interior area
- Total structure area: 2,233
- Total interior livable area: 2,233 sqft
- Finished area above ground: 1,276
- Finished area below ground: 957
Property
Parking
- Total spaces: 12
- Parking features: Asphalt, Concrete, Driveway
- Uncovered spaces: 12
Accessibility
- Accessibility features: None
Features
- Levels: Two
- Stories: 2
- Patio & porch: Deck, Patio
- Exterior features: Lighting, Storage
- Pool features: None
- Has view: Yes
- View description: Trees/Woods
Lot
- Size: 1.35 Acres
- Features: Backs to Trees, Wooded
Details
- Additional structures: Above Grade, Below Grade, Outbuilding
- Parcel number: 160800733595
- Zoning: RC
- Special conditions: Standard
Construction
Type & style
- Home type: SingleFamily
- Architectural style: Ranch/Rambler
- Property subtype: Single Family Residence
Materials
- Frame
- Foundation: Permanent
Condition
- New construction: No
- Year built: 1956
Utilities & green energy
- Sewer: Private Septic Tank
- Water: Public
Community & neighborhood
Security
- Security features: Main Entrance Lock, Smoke Detector(s)
Location
- Region: Silver Spring
- Subdivision: Ednor
Other
Other facts
- Listing agreement: Exclusive Right To Sell
- Ownership: Fee Simple
Price history
| Date | Event | Price |
|---|---|---|
| 8/27/2025 | Sold | $600,000-4%$269/sqft |
Source: | ||
| 7/23/2025 | Listing removed | $624,900$280/sqft |
Source: | ||
| 7/8/2025 | Price change | $624,900-3.8%$280/sqft |
Source: | ||
| 6/13/2025 | Price change | $649,900-3.7%$291/sqft |
Source: | ||
| 6/7/2025 | Listed for sale | $675,000$302/sqft |
Source: | ||
Public tax history
| Year | Property taxes | Tax assessment |
|---|---|---|
| 2025 | $5,268 +10.9% | $445,700 +8% |
| 2024 | $4,751 +8.6% | $412,700 +8.7% |
| 2023 | $4,375 +4.4% | $379,700 |
Find assessor info on the county website
Neighborhood: 20905
Nearby schools
GreatSchools rating
- 5/10Cloverly Elementary SchoolGrades: PK-5Distance: 2.2 mi
- 6/10William H. Farquhar Middle SchoolGrades: 6-8Distance: 3 mi
- 6/10James Hubert Blake High SchoolGrades: 9-12Distance: 2.6 mi
Schools provided by the listing agent
- District: Montgomery County Public Schools
Source: Bright MLS. This data may not be complete. We recommend contacting the local school district to confirm school assignments for this home.
Get a cash offer in 3 minutes
Find out how much your home could sell for in as little as 3 minutes with a no-obligation cash offer.
Estimated market value$588,200
Get a cash offer in 3 minutes
Find out how much your home could sell for in as little as 3 minutes with a no-obligation cash offer.
Estimated market value
$588,200

