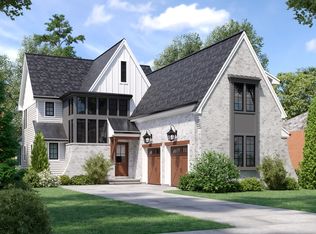ENORMOUS BRK & STONE STUNNER THAT HAS IT ALL!HWD FLRS T/O.TOP OF THE LINE GRANITE & STAINLESS KIT.AMAZING FMLY RM W/WOOD FRPL OVERLOOKING YOUR BRK PATIO & SPRAWLING LANDSCAPED YARD.HUGE MSTR SUITE INCL BEAUTIFUL MSTR BATH W/MULTI PERSON WALK IN STM SHWR & SURROUND SPRAY!AWESOME FINISHED BSMT BOASTING 10' CEILINGS & 2ND WOOD FRPLC.ALL BRK DRIVE & WALKS LEADING TO ATTCH 2 CAR GAR.MOVE IN READY!
This property is off market, which means it's not currently listed for sale or rent on Zillow. This may be different from what's available on other websites or public sources.

