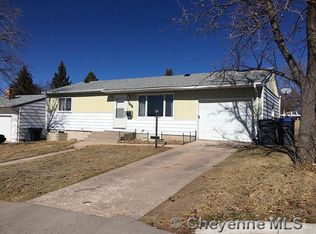Sold
Price Unknown
1204 Hoy Rd, Cheyenne, WY 82009
4beds
1,920sqft
City Residential, Residential
Built in 1959
6,534 Square Feet Lot
$329,900 Zestimate®
$--/sqft
$2,207 Estimated rent
Home value
$329,900
$313,000 - $346,000
$2,207/mo
Zestimate® history
Loading...
Owner options
Explore your selling options
What's special
AVAILABLE!! Contingent Offer terminated with circumstances unrelated to home!! Stunning 4-bedroom, plus 2 non-conforming bedrooms / bonus rooms. Prime location! Walking distance to shopping, entertaining, and dining, nightlife, and more. This timeless charmer includes two bonus rooms, one-car garage and features hardwood floors throughout, providing an elegant and warm ambiance. Welcoming sun-porch opens to spacious and inviting living room. Ideal for hosting gatherings, this open concept design allows for seamless interaction between the kitchen, dining area, and living room. Bright and sunny adjacent kitchen features modern appliances, ample counter space, and sleek cabinetry. Step outside your kitchen, and into private, landscaped backyard with custom-built dog run. The well-maintained landscaping provides a serene setting perfect for gardening, entertaining or simple relaxation and enjoyment, Two bonus rooms, ready for you to customize to suit your needs. Whether you envision a home office, a playroom, home gym, or a hobby room, these versatile spaces offer endless possibilities to accommodate your lifestyle. Located in a desirable neighborhood, this home offers proximity to schools, shopping centers, parks, and other many other amenities, ensuring a convenient and fulfilling lifestyle. Don't miss the opportunity to make this exceptional house your new home, and experience the comfort, style, and elegance it has to offer
Zillow last checked: 8 hours ago
Listing updated: November 16, 2023 at 01:17pm
Listed by:
Sheree Nuss 307-760-4392,
Wyoming Real Estate Group
Bought with:
Joseph Svec
#1 Properties
Source: Cheyenne BOR,MLS#: 89860
Facts & features
Interior
Bedrooms & bathrooms
- Bedrooms: 4
- Bathrooms: 2
- Full bathrooms: 1
- 3/4 bathrooms: 1
- Main level bathrooms: 1
Primary bedroom
- Level: Main
- Area: 132
- Dimensions: 12 x 11
Bedroom 2
- Level: Main
- Area: 110
- Dimensions: 11 x 10
Bedroom 3
- Level: Main
- Area: 90
- Dimensions: 10 x 9
Bedroom 4
- Level: Basement
- Area: 168
- Dimensions: 14 x 12
Bathroom 1
- Features: Full
- Level: Main
Bathroom 2
- Features: 3/4
- Level: Basement
Family room
- Area: 192
- Dimensions: 16 x 12
Kitchen
- Area: 160
- Dimensions: 16 x 10
Living room
- Area: 238
- Dimensions: 17 x 14
Basement
- Area: 960
Heating
- Forced Air, Natural Gas
Cooling
- Window Unit(s)
Appliances
- Laundry: In Basement
Features
- Basement: Finished
Interior area
- Total structure area: 1,920
- Total interior livable area: 1,920 sqft
- Finished area above ground: 960
Property
Parking
- Total spaces: 1
- Parking features: 1 Car Attached, RV Access/Parking
- Attached garage spaces: 1
Accessibility
- Accessibility features: None
Features
- Fencing: Back Yard
Lot
- Size: 6,534 sqft
- Dimensions: 6655 sq ft
- Features: Flood Plain
Details
- Parcel number: 14661941002000
- Special conditions: None of the Above
Construction
Type & style
- Home type: SingleFamily
- Architectural style: Ranch
- Property subtype: City Residential, Residential
Materials
- Metal Siding
- Foundation: Basement
- Roof: Composition/Asphalt
Condition
- New construction: No
- Year built: 1959
Utilities & green energy
- Electric: CLFP
- Gas: CLFP
- Sewer: City Sewer
- Water: Public
Community & neighborhood
Location
- Region: Cheyenne
- Subdivision: Nimmo Add
Other
Other facts
- Listing agreement: N
- Listing terms: Cash,Conventional,FHA,VA Loan
Price history
| Date | Event | Price |
|---|---|---|
| 10/26/2023 | Sold | -- |
Source: | ||
| 9/18/2023 | Pending sale | $300,000$156/sqft |
Source: | ||
| 8/18/2023 | Price change | $300,000-3.2%$156/sqft |
Source: | ||
| 7/21/2023 | Price change | $310,000-1.6%$161/sqft |
Source: | ||
| 7/4/2023 | Price change | $315,000-1.6%$164/sqft |
Source: | ||
Public tax history
| Year | Property taxes | Tax assessment |
|---|---|---|
| 2024 | $1,643 +6.1% | $23,239 +6.1% |
| 2023 | $1,548 +2.5% | $21,897 +4.7% |
| 2022 | $1,510 +13.9% | $20,924 +14.1% |
Find assessor info on the county website
Neighborhood: 82009
Nearby schools
GreatSchools rating
- 6/10Hobbs Elementary SchoolGrades: K-6Distance: 0.7 mi
- 6/10McCormick Junior High SchoolGrades: 7-8Distance: 1.7 mi
- 7/10Central High SchoolGrades: 9-12Distance: 1.5 mi
