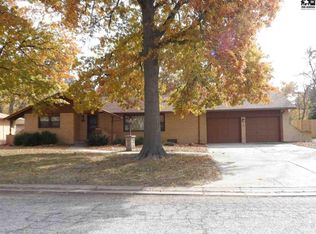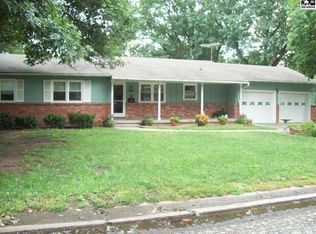This fantastic 4 bedroom 2 bath home includes a multitude of amenities and upgrades inside and out. Walking into the main level you will find that the kitchen and living room both offer cathedral ceilings and nice living spaces. The kitchen has ample food prep space and gorgeous appliances. The living room offers a built-in fireplace/entertainment wall and nice patio doors that lead out to the outdoor living space. The upper level features 3 bedrooms and a full bath. The lower level offers a large bedroom, updated bathroom/laundry area with a large walk-in closet. The backyard come with a WOW factor!!! The 24x30 shop and new concrete patio were new in 2017. The large backyard is fenced and makes for great family and friend get togethers. The exterior of the home and shop have all new paint. Home is getting a new roof. Home sits in a great neighborhood with close proximity of schools and parks Call for your own showing today.
This property is off market, which means it's not currently listed for sale or rent on Zillow. This may be different from what's available on other websites or public sources.

