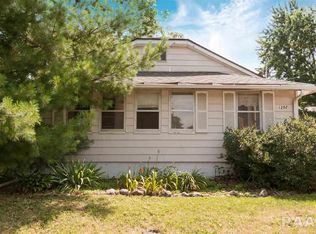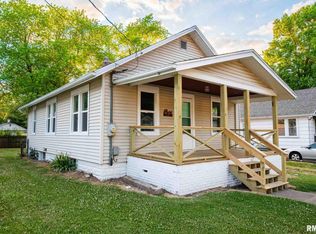Sold for $60,000
$60,000
1204 Maple St, Pekin, IL 61554
2beds
600sqft
Single Family Residence, Residential
Built in 1960
6,250 Square Feet Lot
$62,900 Zestimate®
$100/sqft
$934 Estimated rent
Home value
$62,900
Estimated sales range
Not available
$934/mo
Zestimate® history
Loading...
Owner options
Explore your selling options
What's special
So many possibilities with this one! Cozy ranch home 2 BED/1BATH is ready for its new owner! Perfect for investment! Did you know the back outbuilding/garage storage has unfinished potential 3BED/2BATH? This is perfect for additional rental income or to use as a private in-law quarters. This blank slate needs your finishing touches! Come take a look and imagine the versatility of this unique property! Many big ticket updates have already been completed. These include: - Main Front House: Brand new mini split for AC and heat, new water heater, all new vinyl windows, updated plumbing and electrical as well as new flooring and paint inside and out. - Back Garage/Unfinished Upper Apartment: New access door, new garage door, new water heater, new Furnace and Central AC, newly installed HVAC ducting, plumbing rough-in and freshly painted exterior. Laundry hook up for stackable unit in kitchen. *PROPERTY & APPLIANCES SOLD AS-IS *CASH OR CONSTRUCTION LOANS ONLY - TRADITIONAL CONVENTIONAL FINANCING COULD BE POSSIBLE BUT NOT GUARANTEED AND WOULD DEPEND ON LENDER/UNDERWRITING RULES IN REGARDS TO MAKING THE UNFINISHED APARTMENT SPACE ABOVE THE GARAGE BLDG UNACCESSIBLE UNTIL AFTER CLOSING.
Zillow last checked: 8 hours ago
Listing updated: November 27, 2025 at 12:01pm
Listed by:
Rickey L Mathis 309-369-6539,
The Real Estate Group Inc.
Bought with:
Alexander Gray, 475215429
eXp Realty
Source: RMLS Alliance,MLS#: PA1257788 Originating MLS: Peoria Area Association of Realtors
Originating MLS: Peoria Area Association of Realtors

Facts & features
Interior
Bedrooms & bathrooms
- Bedrooms: 2
- Bathrooms: 1
- Full bathrooms: 1
Bedroom 1
- Level: Main
- Dimensions: 9ft 0in x 9ft 0in
Bedroom 2
- Level: Main
- Dimensions: 9ft 0in x 10ft 0in
Kitchen
- Level: Main
- Dimensions: 11ft 0in x 9ft 0in
Laundry
- Level: Main
Living room
- Level: Main
- Dimensions: 9ft 0in x 16ft 0in
Main level
- Area: 600
Heating
- Electric
Appliances
- Included: Range
Features
- Basement: Crawl Space
Interior area
- Total structure area: 600
- Total interior livable area: 600 sqft
Property
Parking
- Total spaces: 1
- Parking features: Alley Access, Detached, On Street
- Garage spaces: 1
- Has uncovered spaces: Yes
- Details: Number Of Garage Remotes: 0
Lot
- Size: 6,250 sqft
- Dimensions: 50 x 125
- Features: Level
Details
- Additional structures: Outbuilding
- Parcel number: 041003403003
Construction
Type & style
- Home type: SingleFamily
- Architectural style: Ranch
- Property subtype: Single Family Residence, Residential
Materials
- Stucco, Wood Siding
- Roof: Shingle
Condition
- New construction: No
- Year built: 1960
Utilities & green energy
- Sewer: Public Sewer
- Water: Public
Community & neighborhood
Location
- Region: Pekin
- Subdivision: Lincoln park
Price history
| Date | Event | Price |
|---|---|---|
| 7/17/2025 | Sold | $60,000-3.2%$100/sqft |
Source: | ||
| 6/12/2025 | Pending sale | $62,000$103/sqft |
Source: | ||
| 6/4/2025 | Price change | $62,000-7.5%$103/sqft |
Source: | ||
| 5/9/2025 | Listed for sale | $67,000+97.1%$112/sqft |
Source: | ||
| 7/13/2023 | Sold | $34,000-19%$57/sqft |
Source: | ||
Public tax history
| Year | Property taxes | Tax assessment |
|---|---|---|
| 2024 | $1,195 +5.3% | $13,350 +7.7% |
| 2023 | $1,135 +6.3% | $12,390 +7.2% |
| 2022 | $1,068 +0.9% | $11,560 +1% |
Find assessor info on the county website
Neighborhood: 61554
Nearby schools
GreatSchools rating
- 3/10Jefferson Elementary SchoolGrades: K-3Distance: 0.3 mi
- 3/10Broadmoor Junior High SchoolGrades: 7-8Distance: 2.4 mi
- 6/10Pekin Community High SchoolGrades: 9-12Distance: 1.8 mi
Schools provided by the listing agent
- High: Pekin Community
Source: RMLS Alliance. This data may not be complete. We recommend contacting the local school district to confirm school assignments for this home.

Get pre-qualified for a loan
At Zillow Home Loans, we can pre-qualify you in as little as 5 minutes with no impact to your credit score.An equal housing lender. NMLS #10287.

