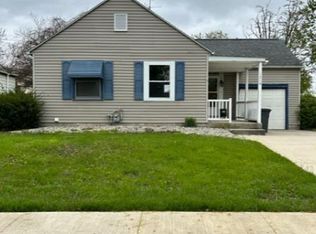Closed
$135,000
1204 Master Dr, Decatur, IN 46733
3beds
1,680sqft
Single Family Residence
Built in 1945
6,098.4 Square Feet Lot
$161,800 Zestimate®
$--/sqft
$1,403 Estimated rent
Home value
$161,800
$150,000 - $173,000
$1,403/mo
Zestimate® history
Loading...
Owner options
Explore your selling options
What's special
Step into this pleasant surprise on the north edge of Decatur. Home has been updated in many ways. It has been remodeled throughout. This home received a new steel roof within the last 6 months and is move in ready! It is sided with aluminum siding that can be painted to the color of your choice, if you desire. This home has much more living area than you'd expect. This home features 1 bedroom downstairs and 2 up. A large living room is open across the entire length of the home. The kitchen is a walk through design between the living room and the dining room to that back of the house. The back yard is fenced with wood picket fencing around the perimeter of the property. The property also includes a 1 1/2 car detached garage with a concrete driveway leading to it. Master Dr. is just a short jog to U.S. 27 with a straight shot to Ft. Wayne or head the opposite direction of U.S. 27/13th St. to all of Decatur's amenities. Hurry and check out this little gem on the north edge of Decatur!
Zillow last checked: 8 hours ago
Listing updated: April 10, 2023 at 11:45am
Listed by:
Corbin Bultemeier 260-223-7352,
Shaw Real Estate & Auction
Bought with:
Christine E Kroft, RB1404316
CENTURY 21 Bradley Realty, Inc
Source: IRMLS,MLS#: 202245986
Facts & features
Interior
Bedrooms & bathrooms
- Bedrooms: 3
- Bathrooms: 1
- Full bathrooms: 1
- Main level bedrooms: 1
Bedroom 1
- Level: Main
Bedroom 2
- Level: Upper
Dining room
- Level: Main
- Area: 168
- Dimensions: 14 x 12
Kitchen
- Level: Main
- Area: 90
- Dimensions: 10 x 9
Living room
- Level: Main
- Area: 297
- Dimensions: 27 x 11
Heating
- Electric, Baseboard
Cooling
- Central Air
Features
- Basement: Full,Concrete
- Has fireplace: No
Interior area
- Total structure area: 2,464
- Total interior livable area: 1,680 sqft
- Finished area above ground: 1,680
- Finished area below ground: 0
Property
Parking
- Total spaces: 1.5
- Parking features: Detached
- Garage spaces: 1.5
Features
- Levels: One and One Half
- Stories: 1
- Fencing: Wood
Lot
- Size: 6,098 sqft
- Dimensions: 50X120
- Features: Level
Details
- Additional structures: Shed
- Parcel number: 010234104032.000014
- Zoning: R1
Construction
Type & style
- Home type: SingleFamily
- Property subtype: Single Family Residence
Materials
- Aluminum Siding
- Roof: Metal
Condition
- New construction: No
- Year built: 1945
Utilities & green energy
- Sewer: City
- Water: City
Community & neighborhood
Location
- Region: Decatur
- Subdivision: None
Other
Other facts
- Road surface type: Asphalt
Price history
| Date | Event | Price |
|---|---|---|
| 3/10/2023 | Sold | $135,000+0.1% |
Source: | ||
| 2/3/2023 | Pending sale | $134,900 |
Source: | ||
| 1/22/2023 | Price change | $134,900-2.2% |
Source: | ||
| 1/11/2023 | Pending sale | $137,900 |
Source: | ||
| 12/30/2022 | Price change | $137,900-4.2% |
Source: | ||
Public tax history
| Year | Property taxes | Tax assessment |
|---|---|---|
| 2024 | $981 -50.5% | $113,500 +7.9% |
| 2023 | $1,982 +178.7% | $105,200 +6.4% |
| 2022 | $711 +13.8% | $98,900 +8.4% |
Find assessor info on the county website
Neighborhood: 46733
Nearby schools
GreatSchools rating
- 8/10Bellmont Middle SchoolGrades: 6-8Distance: 1.4 mi
- 7/10Bellmont Senior High SchoolGrades: 9-12Distance: 1.3 mi
Schools provided by the listing agent
- Elementary: Bellmont
- Middle: Bellmont
- High: Bellmont
- District: North Adams Community
Source: IRMLS. This data may not be complete. We recommend contacting the local school district to confirm school assignments for this home.
Get pre-qualified for a loan
At Zillow Home Loans, we can pre-qualify you in as little as 5 minutes with no impact to your credit score.An equal housing lender. NMLS #10287.
