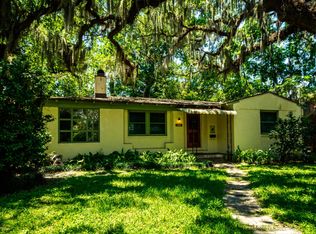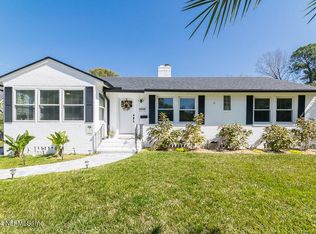Closed
$644,000
1204 MONTICELLO Road, Jacksonville, FL 32207
4beds
2,914sqft
Single Family Residence
Built in 1940
8,712 Square Feet Lot
$624,600 Zestimate®
$221/sqft
$3,581 Estimated rent
Home value
$624,600
$587,000 - $668,000
$3,581/mo
Zestimate® history
Loading...
Owner options
Explore your selling options
What's special
This stately, Georgian executive home sits on a quiet street in historic St. Nicholas, a riverfront neighborhood, minutes from San Marco Square. This 4BR, 4BA, 2,914 square foot property is a piece of Jacksonville history. Built by aviation pioneer Laurie Yonge, the home was his residence for many years. Subsequent owners enlarged and updated the home, while preserving its original beauty and character. The grand, 2nd floor, primary suite hosts an ensuite bath with a garden tub, separate walk-in shower, 3 walk-in closets and an adjoining laundry room. 2 additional, large upstairs bedrooms share a full bath. A 4th bedroom, with adjoining, full bath shares the 1st floor with an updated kitchen. formal living and dining rooms, a 4th, full bath, and a relaxing, spacious Florida room with a wet bar. Walk out the French doors to lush gardens surrounding the pool, creating a secluded, soothing, backyard oasis. The detached 2-car garage has a workshop with a window AC unit.
Zillow last checked: 8 hours ago
Listing updated: August 12, 2025 at 01:26pm
Listed by:
ERIK KALDOR 904-226-0433,
WATSON REALTY CORP 904-731-5800
Bought with:
GILI WOODHAMS, 3604753
HERRON REAL ESTATE LLC
Source: realMLS,MLS#: 2095631
Facts & features
Interior
Bedrooms & bathrooms
- Bedrooms: 4
- Bathrooms: 4
- Full bathrooms: 4
Heating
- Central, Electric
Cooling
- Central Air, Multi Units, Split System
Appliances
- Included: Dishwasher, Disposal, Dryer, Electric Oven, Electric Range, ENERGY STAR Qualified Refrigerator, Freezer, Ice Maker, Microwave, Refrigerator, Washer
- Laundry: Electric Dryer Hookup, Upper Level, Washer Hookup
Features
- Ceiling Fan(s), Eat-in Kitchen, Entrance Foyer, His and Hers Closets, Primary Bathroom -Tub with Separate Shower, Walk-In Closet(s), Wet Bar
- Flooring: Tile, Wood
- Number of fireplaces: 1
- Fireplace features: Wood Burning
Interior area
- Total interior livable area: 2,914 sqft
Property
Parking
- Total spaces: 2
- Parking features: Detached, Garage, Garage Door Opener
- Garage spaces: 2
Features
- Levels: Two
- Stories: 2
- Patio & porch: Patio
- Pool features: In Ground, Fenced, Pool Sweep
- Fencing: Fenced,Back Yard,Privacy,Wood
Lot
- Size: 8,712 sqft
- Features: Many Trees
Details
- Additional structures: Workshop
- Parcel number: 1456720000
- Zoning description: Residential
Construction
Type & style
- Home type: SingleFamily
- Architectural style: Historic,Traditional
- Property subtype: Single Family Residence
Materials
- Brick Veneer, Wood Siding
- Roof: Shingle
Condition
- Updated/Remodeled
- New construction: No
- Year built: 1940
Utilities & green energy
- Sewer: Public Sewer
- Water: Public
- Utilities for property: Cable Available, Cable Connected, Electricity Connected, Sewer Connected, Water Connected
Community & neighborhood
Security
- Security features: Carbon Monoxide Detector(s), Smoke Detector(s)
Location
- Region: Jacksonville
- Subdivision: St Nicholas Park
Other
Other facts
- Listing terms: Cash,Conventional,FHA,VA Loan
- Road surface type: Asphalt
Price history
| Date | Event | Price |
|---|---|---|
| 8/12/2025 | Sold | $644,000-0.8%$221/sqft |
Source: | ||
| 7/13/2025 | Pending sale | $649,000$223/sqft |
Source: | ||
| 7/11/2025 | Listed for sale | $649,000+61.5%$223/sqft |
Source: | ||
| 10/31/2017 | Sold | $401,750-2%$138/sqft |
Source: | ||
| 10/25/2017 | Pending sale | $410,000$141/sqft |
Source: Coldwell Banker Vanguard Realty, Inc. #878313 Report a problem | ||
Public tax history
| Year | Property taxes | Tax assessment |
|---|---|---|
| 2024 | $8,803 +2.7% | $522,036 +3% |
| 2023 | $8,575 +18.9% | $506,832 +29.2% |
| 2022 | $7,213 +10.9% | $392,412 +10% |
Find assessor info on the county website
Neighborhood: St. Nicholas
Nearby schools
GreatSchools rating
- 2/10Spring Park Elementary SchoolGrades: PK-5Distance: 0.6 mi
- 3/10Southside Middle SchoolGrades: 6-8Distance: 3.6 mi
- 2/10Englewood High SchoolGrades: 9-12Distance: 2.7 mi
Schools provided by the listing agent
- Elementary: Spring Park
- Middle: Southside
- High: Englewood
Source: realMLS. This data may not be complete. We recommend contacting the local school district to confirm school assignments for this home.
Get a cash offer in 3 minutes
Find out how much your home could sell for in as little as 3 minutes with a no-obligation cash offer.
Estimated market value$624,600
Get a cash offer in 3 minutes
Find out how much your home could sell for in as little as 3 minutes with a no-obligation cash offer.
Estimated market value
$624,600

