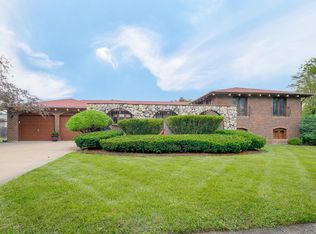Closed
$533,500
1204 N Anvil Ct, Addison, IL 60101
4beds
3,166sqft
Single Family Residence
Built in 1979
0.26 Acres Lot
$600,800 Zestimate®
$169/sqft
$3,688 Estimated rent
Home value
$600,800
$571,000 - $637,000
$3,688/mo
Zestimate® history
Loading...
Owner options
Explore your selling options
What's special
Pride of ownership definitely shows in this large, 4 bedroom - 2.1 bath Tudor in the much sought after Farmwood Estates subdivision. Perfect home for entertaining, with a large, full, finished basement with recreation room, wet bar, and game room with pool table, dart board, and ping pong or enjoy the beautiful outdoors with your own swimming pool, concrete patio, and large, all fenced-in back yard. Gleaming hardwood floors throughout the first floor - remodeled eat-in kitchen with newer stainless-steel appliances, quartz countertops and table space. Enjoy the winter months by the gas burning fireplace in the family room with sliding glass doors out to the backyard. Large bedrooms - three of them have walk-in closets. Roof is 5 years old. Plenty of room for storage. Walking distance to the park - pond - and all amenities that Farmwood subdivision has to offer. Close to downtown Addison and all its fine restaurants, shopping, and movie theatre.
Zillow last checked: 8 hours ago
Listing updated: May 14, 2024 at 01:00am
Listing courtesy of:
Brandon Theodore 630-290-8789,
Stonetrust Realty Group, Inc.
Bought with:
Anil Chittalakattu
Northwest Real Estate Group
Source: MRED as distributed by MLS GRID,MLS#: 12020506
Facts & features
Interior
Bedrooms & bathrooms
- Bedrooms: 4
- Bathrooms: 3
- Full bathrooms: 2
- 1/2 bathrooms: 1
Primary bedroom
- Features: Flooring (Carpet), Bathroom (Full)
- Level: Second
- Area: 252 Square Feet
- Dimensions: 18X14
Bedroom 2
- Features: Flooring (Carpet)
- Level: Second
- Area: 198 Square Feet
- Dimensions: 18X11
Bedroom 3
- Features: Flooring (Carpet)
- Level: Second
- Area: 168 Square Feet
- Dimensions: 14X12
Bedroom 4
- Features: Flooring (Carpet)
- Level: Second
- Area: 132 Square Feet
- Dimensions: 12X11
Dining room
- Features: Flooring (Hardwood)
- Level: Main
- Area: 143 Square Feet
- Dimensions: 13X11
Eating area
- Features: Flooring (Hardwood)
- Level: Main
- Area: 77 Square Feet
- Dimensions: 11X7
Family room
- Features: Flooring (Carpet)
- Level: Main
- Area: 304 Square Feet
- Dimensions: 19X16
Game room
- Features: Flooring (Wood Laminate)
- Level: Basement
- Area: 308 Square Feet
- Dimensions: 28X11
Kitchen
- Features: Kitchen (Eating Area-Table Space, Updated Kitchen), Flooring (Hardwood)
- Level: Main
- Area: 140 Square Feet
- Dimensions: 14X10
Laundry
- Features: Flooring (Vinyl)
- Level: Main
- Area: 90 Square Feet
- Dimensions: 15X6
Living room
- Features: Flooring (Hardwood)
- Level: Main
- Area: 240 Square Feet
- Dimensions: 20X12
Recreation room
- Features: Flooring (Carpet)
- Level: Basement
- Area: 493 Square Feet
- Dimensions: 29X17
Storage
- Features: Flooring (Other)
- Level: Basement
- Area: 400 Square Feet
- Dimensions: 25X16
Walk in closet
- Features: Flooring (Carpet)
- Level: Second
- Area: 42 Square Feet
- Dimensions: 7X6
Heating
- Natural Gas, Forced Air
Cooling
- Central Air
Appliances
- Included: Range, Microwave, Dishwasher, Refrigerator, Washer, Dryer, Stainless Steel Appliance(s)
- Laundry: Main Level, Gas Dryer Hookup, In Unit
Features
- Wet Bar, Walk-In Closet(s), Separate Dining Room
- Flooring: Hardwood, Carpet
- Windows: Screens
- Basement: Finished,Full
- Number of fireplaces: 1
- Fireplace features: Gas Log, Gas Starter, Family Room
Interior area
- Total structure area: 0
- Total interior livable area: 3,166 sqft
Property
Parking
- Total spaces: 2
- Parking features: Concrete, Garage Door Opener, On Site, Garage Owned, Attached, Garage
- Attached garage spaces: 2
- Has uncovered spaces: Yes
Accessibility
- Accessibility features: No Disability Access
Features
- Stories: 2
- Patio & porch: Patio
- Exterior features: Outdoor Grill
- Pool features: Above Ground
- Fencing: Fenced
Lot
- Size: 0.26 Acres
Details
- Parcel number: 0317310023
- Special conditions: None
Construction
Type & style
- Home type: SingleFamily
- Architectural style: Tudor
- Property subtype: Single Family Residence
Materials
- Brick, Stucco
- Roof: Asphalt
Condition
- New construction: No
- Year built: 1979
Utilities & green energy
- Electric: Circuit Breakers
- Sewer: Public Sewer
- Water: Lake Michigan
Community & neighborhood
Community
- Community features: Park, Lake, Curbs, Sidewalks, Street Lights
Location
- Region: Addison
- Subdivision: Farmwood Estates
Other
Other facts
- Listing terms: Conventional
- Ownership: Fee Simple
Price history
| Date | Event | Price |
|---|---|---|
| 5/10/2024 | Sold | $533,500-1.2%$169/sqft |
Source: | ||
| 4/14/2024 | Contingent | $539,900$171/sqft |
Source: | ||
| 4/4/2024 | Listed for sale | $539,900+140%$171/sqft |
Source: | ||
| 2/5/1990 | Sold | $225,000$71/sqft |
Source: Agent Provided Report a problem | ||
Public tax history
| Year | Property taxes | Tax assessment |
|---|---|---|
| 2024 | $10,949 +5.1% | $171,351 +8.8% |
| 2023 | $10,418 +0.6% | $157,520 +3.9% |
| 2022 | $10,358 +0.7% | $151,640 +4.4% |
Find assessor info on the county website
Neighborhood: 60101
Nearby schools
GreatSchools rating
- 8/10Stone Elementary SchoolGrades: K-5Distance: 1.1 mi
- 6/10Indian Trail Jr High SchoolGrades: 6-8Distance: 1.3 mi
- 8/10Addison Trail High SchoolGrades: 9-12Distance: 1.3 mi
Schools provided by the listing agent
- Elementary: Stone Elementary School
- Middle: Indian Trail Junior High School
- High: Addison Trail High School
- District: 4
Source: MRED as distributed by MLS GRID. This data may not be complete. We recommend contacting the local school district to confirm school assignments for this home.
Get a cash offer in 3 minutes
Find out how much your home could sell for in as little as 3 minutes with a no-obligation cash offer.
Estimated market value$600,800
Get a cash offer in 3 minutes
Find out how much your home could sell for in as little as 3 minutes with a no-obligation cash offer.
Estimated market value
$600,800
